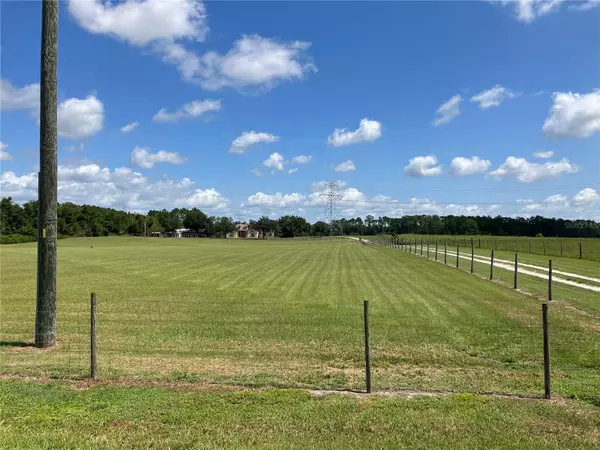3 Beds
3 Baths
1,630 SqFt
3 Beds
3 Baths
1,630 SqFt
Key Details
Property Type Single Family Home
Sub Type Single Family Residence
Listing Status Active
Purchase Type For Sale
Square Footage 1,630 sqft
Price per Sqft $920
Subdivision Obrien Estates
MLS Listing ID T3498010
Bedrooms 3
Full Baths 2
Half Baths 1
HOA Y/N No
Originating Board Stellar MLS
Year Built 2000
Annual Tax Amount $2,909
Lot Size 9.860 Acres
Acres 9.86
Property Description
Location
State FL
County Lake
Community Obrien Estates
Zoning A
Interior
Interior Features Ceiling Fans(s), Eat-in Kitchen, Primary Bedroom Main Floor, Solid Surface Counters, Thermostat, Vaulted Ceiling(s), Walk-In Closet(s), Window Treatments
Heating Central, Electric, Heat Pump
Cooling Central Air
Flooring Carpet, Ceramic Tile, Luxury Vinyl
Fireplace true
Appliance Dishwasher, Disposal, Electric Water Heater, Range, Range Hood, Refrigerator
Laundry Laundry Closet
Exterior
Exterior Feature Private Mailbox, Storage
Utilities Available Electricity Connected, Water Connected
Roof Type Metal
Garage false
Private Pool No
Building
Entry Level One
Foundation Slab
Lot Size Range 5 to less than 10
Sewer Septic Tank
Water Well
Structure Type Block,Stucco
New Construction false
Others
Pets Allowed Yes
Senior Community No
Ownership Fee Simple
Acceptable Financing Cash, Conventional, FHA, USDA Loan
Listing Terms Cash, Conventional, FHA, USDA Loan
Special Listing Condition None

Learn More About LPT Realty







