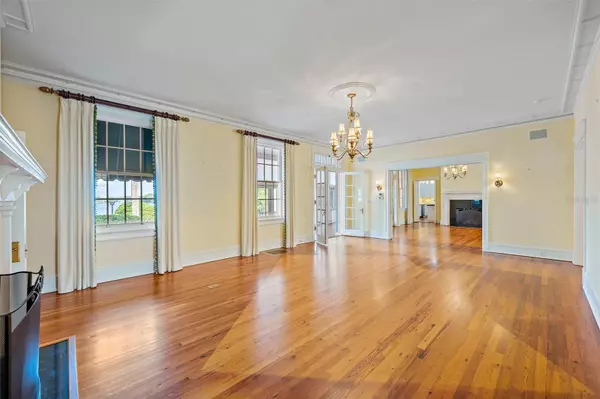5 Beds
6 Baths
8,353 SqFt
5 Beds
6 Baths
8,353 SqFt
Key Details
Property Type Single Family Home
Sub Type Single Family Residence
Listing Status Active
Purchase Type For Rent
Square Footage 8,353 sqft
Subdivision Cloister Grove Sub
MLS Listing ID O6191160
Bedrooms 5
Full Baths 4
Half Baths 2
HOA Y/N No
Originating Board Stellar MLS
Year Built 1919
Lot Size 1.670 Acres
Acres 1.67
Property Description
Location
State FL
County Orange
Community Cloister Grove Sub
Rooms
Other Rooms Florida Room, Formal Dining Room Separate, Formal Living Room Separate, Inside Utility
Interior
Interior Features Built-in Features, Ceiling Fans(s), Crown Molding, Eat-in Kitchen, Elevator, High Ceilings, PrimaryBedroom Upstairs, Skylight(s), Solid Surface Counters, Split Bedroom, Walk-In Closet(s), Wet Bar
Heating Central, Electric
Cooling Central Air, Humidity Control
Flooring Brick, Wood
Fireplaces Type Gas, Living Room, Other, Primary Bedroom
Furnishings Unfurnished
Fireplace true
Appliance Built-In Oven, Convection Oven, Cooktop, Dishwasher, Disposal, Electric Water Heater, Exhaust Fan, Gas Water Heater, Microwave, Refrigerator
Laundry Inside, Laundry Room
Exterior
Exterior Feature Balcony, French Doors, Irrigation System, Lighting, Private Mailbox, Rain Gutters, Sidewalk
Parking Features Circular Driveway, Driveway, Garage Door Opener, Garage Faces Side, Guest
Garage Spaces 4.0
Pool Gunite, In Ground
Utilities Available Cable Available, Natural Gas Connected, Public, Underground Utilities
Waterfront Description Lake
View Y/N Yes
Water Access Yes
Water Access Desc Lake - Chain of Lakes
View Water
Porch Covered, Deck, Front Porch, Rear Porch, Screened
Attached Garage false
Garage true
Private Pool Yes
Building
Lot Description City Limits, Landscaped, Sidewalk, Street Brick
Entry Level Two
Sewer Public Sewer
Water Public
New Construction false
Schools
Elementary Schools Dommerich Elem
Middle Schools Maitland Middle
High Schools Winter Park High
Others
Pets Allowed Yes
Senior Community No

Learn More About LPT Realty







