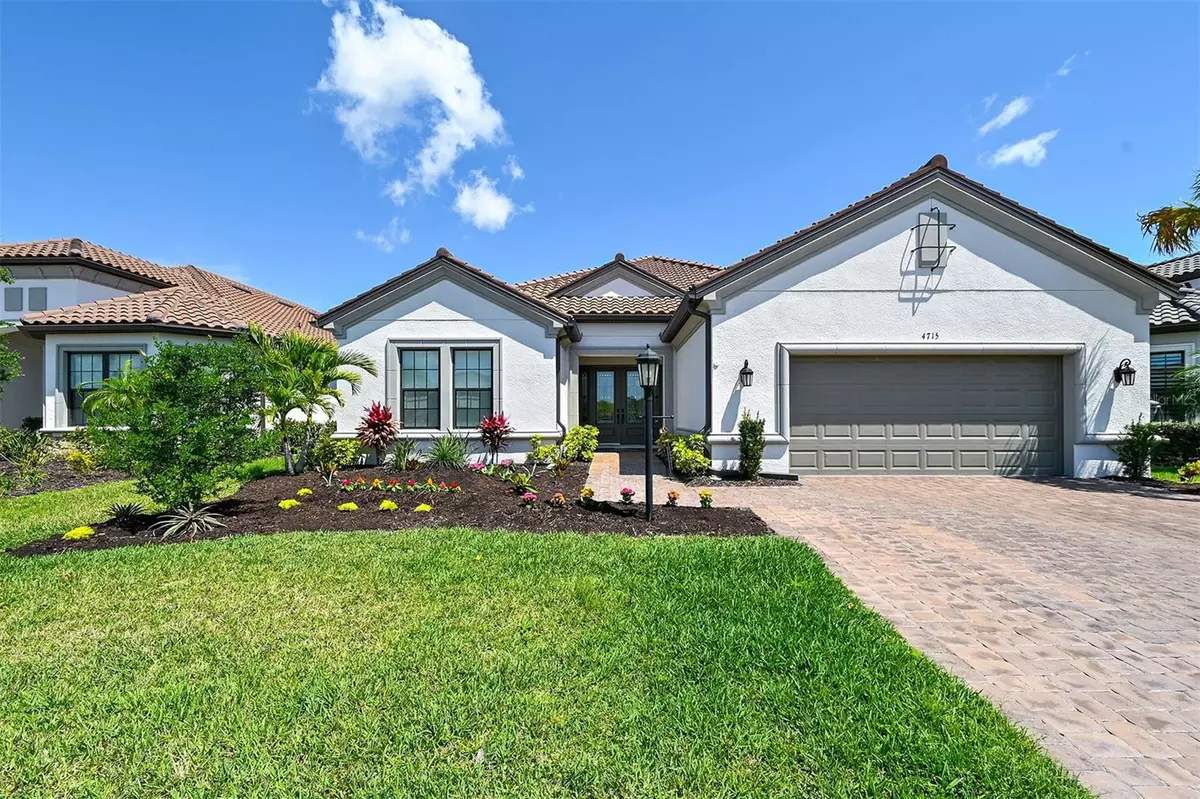4 Beds
3 Baths
3,125 SqFt
4 Beds
3 Baths
3,125 SqFt
OPEN HOUSE
Sat Jan 18, 11:00am - 1:00pm
Key Details
Property Type Single Family Home
Sub Type Single Family Residence
Listing Status Active
Purchase Type For Sale
Square Footage 3,125 sqft
Price per Sqft $414
Subdivision Azario Esplanade Ph Ii Subph A, B & P
MLS Listing ID A4605309
Bedrooms 4
Full Baths 3
HOA Fees $1,277/qua
HOA Y/N Yes
Originating Board Stellar MLS
Year Built 2022
Annual Tax Amount $12,030
Lot Size 9,147 Sqft
Acres 0.21
Property Description
This most popular Pallazio floor is larger than most with an additional bedroom and den, extended lanai, and a tandem 3-car garage with an 8-foot extension on the driveway. Elevated even further with luxury finishes including Thermador appliances, cascading waterfall quartz countertops surrounded by custom kitchen solid wood cabinetry, tile throughout, decorative wall art throughout, Murphy bed in the den, screened lanai with a magnificent outdoor kitchen and private preserve views plus so much more.
As a resident of Azario Esplande, you will have a full array of amenities to choose from including a heated resort-style pool, state-of-the-art fitness center with various classes, sports courts, a well-equipped Wellness Center featuring a spa manager, fitness and nutrition consultants and offering a full-service salon with massage, manicures, pedicures, and body treatments. In addition, the thoughtfully planned 15,000 SF Culinary Center will feature world-class culinary offerings, fine dining, wine tastings and cooking classes.
Just a few steps from the pool, the Bahama Bar, has a full-service restaurant and bar with an inviting fire pit. And you cannot forget the 18-hole championship golf course winding its way through the community, highlighting the natural beauty of Azario available to the owners of this non-golf home as a pay to play option or purchase a membership.
You have earned the right to live in this abundance of luxury!
Location
State FL
County Manatee
Community Azario Esplanade Ph Ii Subph A, B & P
Zoning PD-R
Rooms
Other Rooms Den/Library/Office, Great Room
Interior
Interior Features Ceiling Fans(s), Crown Molding, Open Floorplan, Primary Bedroom Main Floor, Solid Surface Counters, Solid Wood Cabinets, Split Bedroom, Tray Ceiling(s), Walk-In Closet(s)
Heating Heat Pump
Cooling Central Air
Flooring Tile
Fireplace false
Appliance Built-In Oven, Convection Oven, Dishwasher, Disposal, Dryer, Gas Water Heater, Kitchen Reverse Osmosis System, Microwave, Range Hood, Refrigerator, Washer
Laundry Inside, Laundry Room
Exterior
Exterior Feature Irrigation System, Outdoor Grill, Outdoor Kitchen, Rain Gutters, Sidewalk, Sliding Doors
Parking Features Garage Door Opener, Oversized, Tandem
Garage Spaces 3.0
Community Features Clubhouse, Community Mailbox, Deed Restrictions, Fitness Center, Gated Community - Guard, Gated Community - No Guard, Golf Carts OK, Golf, Irrigation-Reclaimed Water, Pool, Restaurant, Sidewalks, Tennis Courts
Utilities Available BB/HS Internet Available, Electricity Connected, Natural Gas Connected, Public, Sprinkler Recycled
Amenities Available Clubhouse, Fence Restrictions, Fitness Center, Gated, Golf Course, Maintenance, Pickleball Court(s), Pool, Recreation Facilities, Security, Tennis Court(s), Vehicle Restrictions
View Trees/Woods
Roof Type Concrete,Tile
Porch Rear Porch, Screened
Attached Garage true
Garage true
Private Pool No
Building
Lot Description Cul-De-Sac
Entry Level One
Foundation Slab
Lot Size Range 0 to less than 1/4
Builder Name Taylor Morrison
Sewer Public Sewer
Water Canal/Lake For Irrigation, Public
Architectural Style Florida, Ranch
Structure Type Block,Stucco
New Construction false
Schools
Elementary Schools Gullett Elementary
Middle Schools Dr Mona Jain Middle
High Schools Lakewood Ranch High
Others
Pets Allowed Breed Restrictions
HOA Fee Include Pool,Maintenance Grounds,Private Road,Recreational Facilities
Senior Community No
Ownership Fee Simple
Monthly Total Fees $425
Acceptable Financing Cash, Conventional
Membership Fee Required Required
Listing Terms Cash, Conventional
Special Listing Condition None

Learn More About LPT Realty







