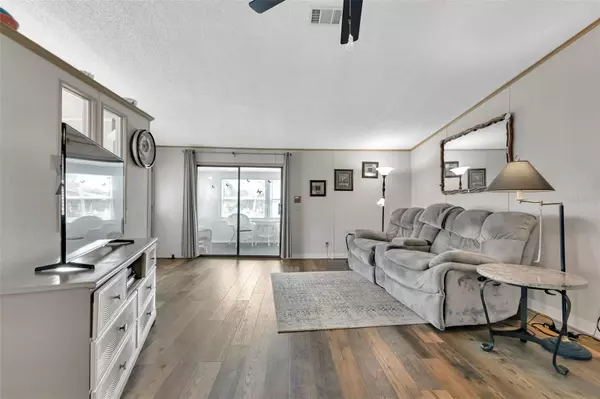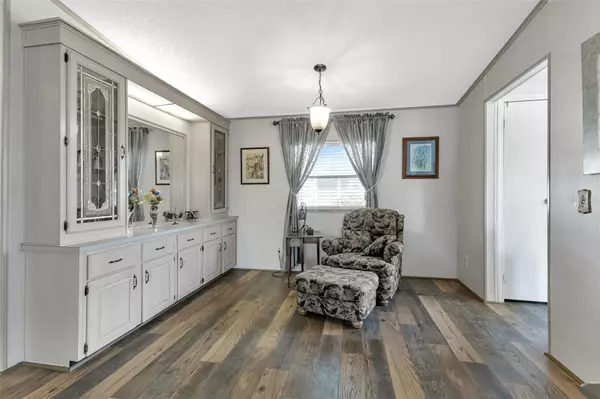2 Beds
2 Baths
1,137 SqFt
2 Beds
2 Baths
1,137 SqFt
Key Details
Property Type Manufactured Home
Sub Type Manufactured Home - Post 1977
Listing Status Active
Purchase Type For Sale
Square Footage 1,137 sqft
Price per Sqft $158
Subdivision Harbor Isles Ph 5
MLS Listing ID C7494029
Bedrooms 2
Full Baths 2
HOA Fees $190/mo
HOA Y/N Yes
Originating Board Stellar MLS
Year Built 1993
Annual Tax Amount $924
Lot Size 4,791 Sqft
Acres 0.11
Property Description
All furniture and contents currently on-site are included with your purchase. A wall A/C unit keeps the Florida room comfortable, while the central A/C system was updated in 2023. The home has a durable metal roof, installed in 2022. Inside, luxury vinyl flooring flows throughout, with cozy carpeting in the bedrooms. The kitchen features newer stainless steel appliances, including a brand-new Whirlpool refrigerator, and opens to a sunny dinette area. A versatile bonus room offers a built-in desk and plenty of storage.
The primary bedroom is a retreat, complete with a walk-in closet and an en-suite bathroom that includes a linen closet. This home is ready for your personal touches, offering incredible potential and value. Motivated sellers make this an excellent opportunity for you to own a piece of paradise.
Located near stunning beaches, top-notch shopping and dining, the Atlanta Braves ball stadium, Wellen Park downtown area, the Allegiant Sunseeker Resort, major highways, and airports, this home puts you close to everything you love.
Location
State FL
County Sarasota
Community Harbor Isles Ph 5
Zoning RMH
Interior
Interior Features Ceiling Fans(s), Eat-in Kitchen, High Ceilings, Living Room/Dining Room Combo, Walk-In Closet(s), Window Treatments
Heating Central, Electric, Heat Pump
Cooling Central Air, Humidity Control
Flooring Carpet, Luxury Vinyl
Fireplace false
Appliance Dishwasher, Dryer, Microwave, Range, Range Hood, Refrigerator, Washer
Laundry Electric Dryer Hookup, Washer Hookup
Exterior
Exterior Feature Rain Gutters, Sliding Doors, Storage
Parking Features Off Street
Community Features Association Recreation - Owned, Buyer Approval Required, Clubhouse, Deed Restrictions, Fitness Center, Gated Community - No Guard, Golf Carts OK, Pool, Tennis Courts
Utilities Available Cable Connected, Public, Sewer Connected, Water Connected
Amenities Available Clubhouse, Pickleball Court(s), Shuffleboard Court, Tennis Court(s)
Roof Type Metal
Porch Enclosed, Rear Porch, Screened
Garage false
Private Pool No
Building
Entry Level One
Foundation Crawlspace
Lot Size Range 0 to less than 1/4
Sewer Public Sewer
Water Public
Structure Type Vinyl Siding,Wood Frame
New Construction false
Schools
Elementary Schools Glenallen Elementary
Middle Schools Heron Creek Middle
High Schools North Port High
Others
Pets Allowed Number Limit
HOA Fee Include Cable TV,Common Area Taxes,Pool,Escrow Reserves Fund
Senior Community Yes
Pet Size Small (16-35 Lbs.)
Ownership Fee Simple
Monthly Total Fees $190
Acceptable Financing Cash, Conventional
Membership Fee Required Required
Listing Terms Cash, Conventional
Num of Pet 2
Special Listing Condition None

Learn More About LPT Realty







