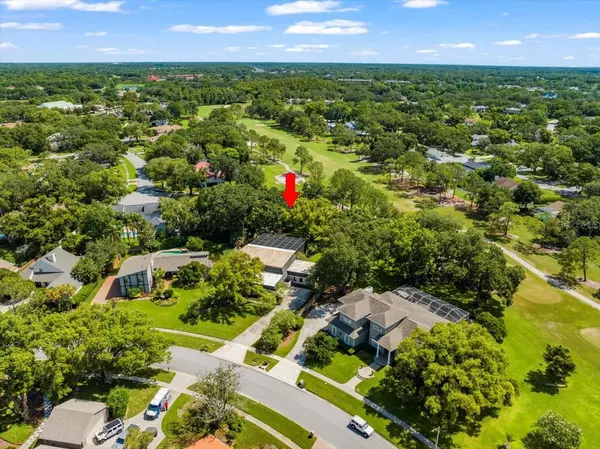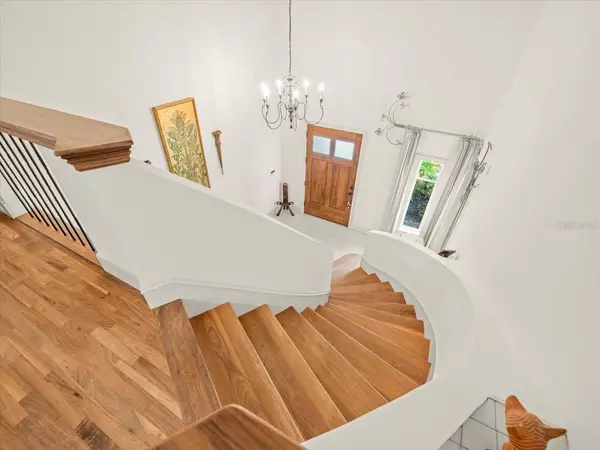4 Beds
4 Baths
3,657 SqFt
4 Beds
4 Baths
3,657 SqFt
Key Details
Property Type Single Family Home
Sub Type Single Family Residence
Listing Status Pending
Purchase Type For Sale
Square Footage 3,657 sqft
Price per Sqft $272
Subdivision Carrollwood Village Sec 1
MLS Listing ID T3544141
Bedrooms 4
Full Baths 3
Half Baths 1
Construction Status Appraisal,Financing,Inspections
HOA Fees $866/ann
HOA Y/N Yes
Originating Board Stellar MLS
Year Built 1973
Annual Tax Amount $6,309
Lot Size 0.490 Acres
Acres 0.49
Property Description
The heart of the home is the spacious French country kitchen with gorgeous cabinetry, travertine backsplash, island, stainless-steel appliances, and breakfast bar. This culinary haven seamlessly flows into the dining space and family room, where French doors line the wall to the lanai, creating a perfect space for entertaining. The downstairs bedroom with en-suite bath and study/den could be used as in-law quarters with an entrance from the pool deck or could be a second master. It is mirrored in the upstairs bedroom suite. The extra study off either the downstairs or upstairs bedrooms can be used as study, library, office of childs nursery. The 4th bedroom is used as office now but can be entered from several different ways to make it convenient for your living situation.
The large great room is a masterpiece with coffered ceilings, wet bar, French doors out to the lanai makes it ideal for hosting gatherings. The downstairs guest bedroom features an attached study and ensuite bathroom, providing a private retreat for visitors.
Upstairs you will find luxurious master bedroom offers a massive walk-in closet and a master bathroom equipped with dual sinks, a spa tub, and a walk-in shower. Convenience is key with a laundry dedicated to the upstairs master. French doors in the master lead to a vast upstairs patio that spans the entire back side of the home, providing breathtaking views.
The downstairs patio features a large lanai, screened-in pool, a spiral staircase to the upper patio, beautiful paver deck, and stunning views of the golf course. Completing this exceptional home is a 2-car garage, ensuring ample storage and parking.
Don't miss the opportunity to own this extraordinary home that combines luxury, comfort, and a prime location. Schedule your private showing today! For full details of the upgrades see the attachment.
Location
State FL
County Hillsborough
Community Carrollwood Village Sec 1
Zoning RSC-6
Rooms
Other Rooms Den/Library/Office, Formal Dining Room Separate, Formal Living Room Separate, Inside Utility, Interior In-Law Suite w/Private Entry
Interior
Interior Features Built-in Features, Ceiling Fans(s), Coffered Ceiling(s), Crown Molding, High Ceilings, Solid Wood Cabinets, Stone Counters, Walk-In Closet(s)
Heating Central, Electric
Cooling Central Air
Flooring Carpet, Concrete, Wood
Fireplaces Type Living Room, Wood Burning
Fireplace true
Appliance Built-In Oven, Dishwasher, Electric Water Heater, Microwave, Range, Refrigerator
Laundry Inside, Laundry Room
Exterior
Exterior Feature Balcony, French Doors, Lighting, Sidewalk
Garage Spaces 2.0
Pool In Ground
Community Features Deed Restrictions, Dog Park, Golf Carts OK, Golf, Park, Playground, Tennis Courts
Utilities Available BB/HS Internet Available, Cable Connected, Electricity Available, Electricity Connected, Public
Amenities Available Basketball Court, Playground
Roof Type Shingle
Attached Garage true
Garage true
Private Pool Yes
Building
Entry Level Two
Foundation Slab
Lot Size Range 1/4 to less than 1/2
Sewer Public Sewer
Water Public
Structure Type Stucco
New Construction false
Construction Status Appraisal,Financing,Inspections
Schools
Elementary Schools Carrollwood K-8 School
Middle Schools Adams-Hb
High Schools Chamberlain-Hb
Others
Pets Allowed Yes
Senior Community No
Ownership Fee Simple
Monthly Total Fees $72
Acceptable Financing Cash, Conventional
Membership Fee Required Required
Listing Terms Cash, Conventional
Special Listing Condition None

Learn More About LPT Realty







