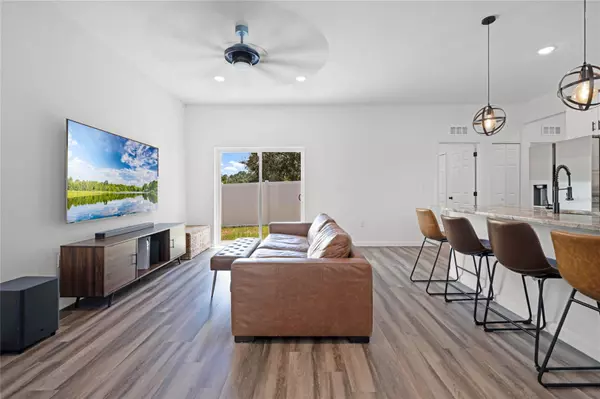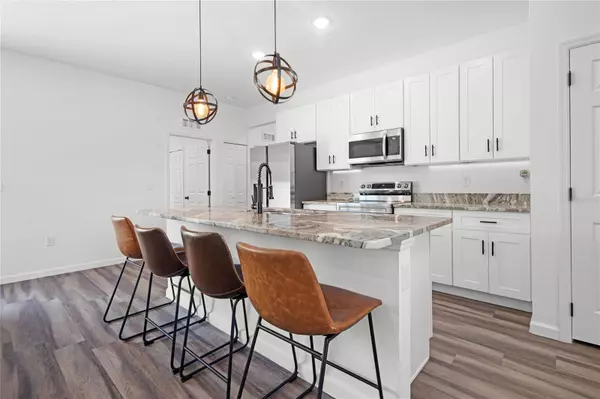4 Beds
2 Baths
1,500 SqFt
4 Beds
2 Baths
1,500 SqFt
Key Details
Property Type Single Family Home
Sub Type Single Family Residence
Listing Status Active
Purchase Type For Sale
Square Footage 1,500 sqft
Price per Sqft $206
Subdivision Poinciana Nbrhd 02 West Village 07
MLS Listing ID O6228148
Bedrooms 4
Full Baths 2
HOA Fees $89/mo
HOA Y/N Yes
Originating Board Stellar MLS
Year Built 2022
Annual Tax Amount $3,344
Lot Size 9,583 Sqft
Acres 0.22
Property Description
The owner has added a fence, making it perfect for pets, and installed a wall AC unit in the garage, creating a temperature-controlled environment for projects. Conveniently located near Poinciana Community Park, Poinciana Medical Center, and Walmart Supercenter, this home also offers the benefits of the Poinciana Villages community. The Association of Poinciana Villages is surrounded by beautiful parks, including the 12,000-acre Disney Wilderness Preserve, an outdoor lover's paradise with over 1,000 species of plants and animals. Vance Harmon Park offers basketball courts, baseball and soccer fields, and more, while other nearby parks feature boating ramps, picnic grounds, hiking trails, exercise facilities, and other recreational attractions. Enjoy the beautiful scenery and fresh air, and take advantage of all there is to see and do in beautiful Poinciana. Make this your home today!
Location
State FL
County Polk
Community Poinciana Nbrhd 02 West Village 07
Zoning PUD
Interior
Interior Features Ceiling Fans(s), Eat-in Kitchen, Kitchen/Family Room Combo, Solid Surface Counters, Solid Wood Cabinets, Split Bedroom, Stone Counters, Walk-In Closet(s)
Heating Central, Electric
Cooling Central Air
Flooring Tile, Vinyl
Fireplace false
Appliance Dishwasher, Microwave, Range, Refrigerator
Laundry Inside, Laundry Closet
Exterior
Exterior Feature Sliding Doors
Parking Features Driveway, Oversized
Garage Spaces 2.0
Community Features Deed Restrictions, Fitness Center, Park, Playground, Pool
Utilities Available BB/HS Internet Available, Cable Available, Public
Amenities Available Fitness Center, Park, Playground, Pool
Roof Type Shingle
Porch Deck
Attached Garage true
Garage true
Private Pool No
Building
Lot Description Cul-De-Sac, Oversized Lot, Paved
Story 1
Entry Level One
Foundation Slab
Lot Size Range 0 to less than 1/4
Builder Name Vercom LLC
Sewer Public Sewer
Water Public
Structure Type Stucco
New Construction false
Schools
Elementary Schools Dundee Elem
Middle Schools Dundee Ridge Middle
High Schools Haines City Senior High
Others
Pets Allowed Number Limit
HOA Fee Include Cable TV,Internet,Pool
Senior Community No
Ownership Fee Simple
Monthly Total Fees $89
Acceptable Financing Cash, Conventional, FHA, VA Loan
Membership Fee Required Required
Listing Terms Cash, Conventional, FHA, VA Loan
Num of Pet 2
Special Listing Condition None

Learn More About LPT Realty







