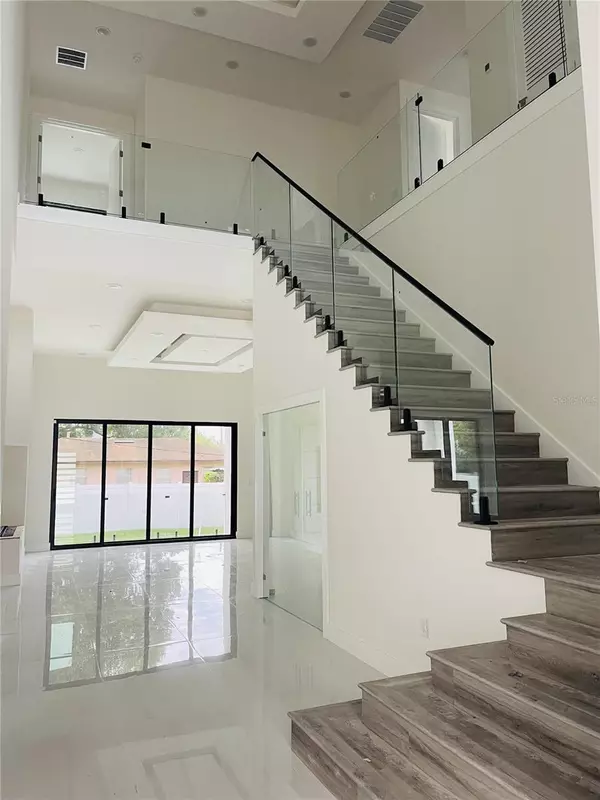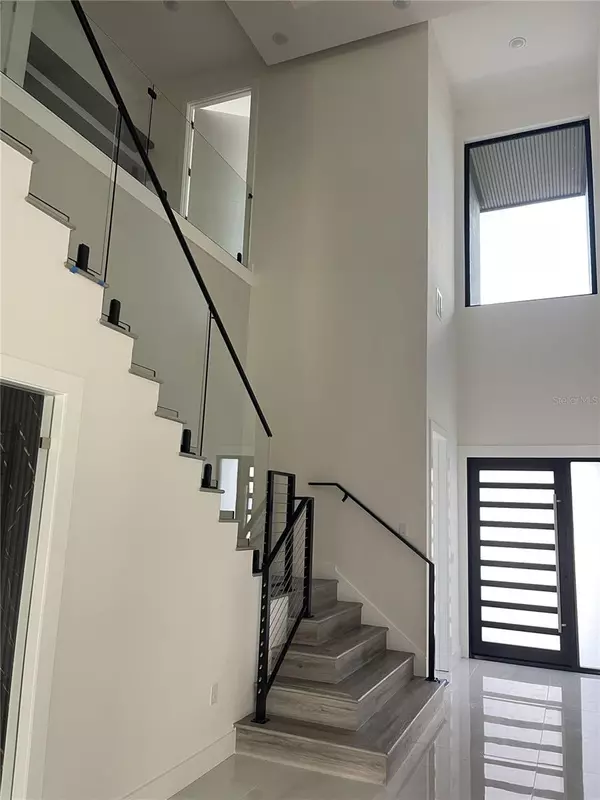4 Beds
5 Baths
4,506 SqFt
4 Beds
5 Baths
4,506 SqFt
Key Details
Property Type Single Family Home
Sub Type Single Family Residence
Listing Status Active
Purchase Type For Sale
Square Footage 4,506 sqft
Price per Sqft $532
Subdivision Bel Mar Unit 3
MLS Listing ID TB8300385
Bedrooms 4
Full Baths 4
Half Baths 1
HOA Y/N No
Originating Board Stellar MLS
Year Built 2024
Annual Tax Amount $3,311
Lot Size 8,712 Sqft
Acres 0.2
Lot Dimensions 80x110
Property Description
As you enter, you're greeted by expansive 11' ceilings on the first floor, setting the stage for the grandeur that follows. The open-concept living and dining areas are designed for both comfort and style, featuring a state-of-the-art modern fireplace that serves as a stunning focal point. The custom wine display, artfully situated under the staircase, adds a touch of sophistication and is sure to impress guests.
The heart of the home is the chef-inspired kitchen, which seamlessly blends form and function. Outfitted with high-end appliances, sleek lift-system cabinets, and pristine quartz countertops, this kitchen is both a culinary haven and an entertainer's dream. The open layout ensures that conversations flow easily between the kitchen and the living spaces, making it perfect for hosting gatherings of any size.
Upstairs, the primary bedroom suite is your personal sanctuary, offering both luxury and practicality. His-and-her walk-in closets are custom-fitted with organizers, providing ample space for even the most extensive wardrobes. The en-suite bathroom is a spa-like retreat, featuring premium fixtures, a soaking tub, and a spacious walk-in shower that promises relaxation at the end of a long day.
The outdoor spaces are just as impressive, designed to maximize enjoyment and minimize maintenance. The fenced yard is beautifully illuminated, creating a serene environment for evening gatherings. The outdoor kitchen is fully equipped for alfresco dining, and the sparkling pool beckons for a refreshing dip on warm Florida days.
This home is not just about luxury; it's also about location. Situated within one of South Tampa's most desirable school districts, this property offers both an exceptional lifestyle and a sound investment. With owner financing available, this is an opportunity to own a piece of South Tampa's finest real estate without the traditional hurdles.
Don't miss your chance to call this modern masterpiece your home. Schedule a private showing today and experience the pinnacle of luxury living.
Location
State FL
County Hillsborough
Community Bel Mar Unit 3
Zoning RS-60
Interior
Interior Features Ceiling Fans(s), High Ceilings, Kitchen/Family Room Combo, Living Room/Dining Room Combo, Open Floorplan, Thermostat, Tray Ceiling(s), Wet Bar
Heating Heat Pump
Cooling Central Air
Flooring Luxury Vinyl, Tile
Fireplaces Type Family Room
Furnishings Unfurnished
Fireplace true
Appliance Built-In Oven, Cooktop, Dishwasher, Microwave, Range Hood, Refrigerator, Wine Refrigerator
Laundry Laundry Room
Exterior
Exterior Feature Balcony, French Doors, Outdoor Kitchen, Private Mailbox, Sliding Doors
Garage Spaces 2.0
Fence Fenced
Pool In Ground, Lighting
Utilities Available Electricity Available
Roof Type Membrane
Attached Garage true
Garage true
Private Pool Yes
Building
Story 2
Entry Level Two
Foundation Slab
Lot Size Range 0 to less than 1/4
Builder Name Coastal Pointe Homes
Sewer Public Sewer
Water Public
Structure Type Stucco
New Construction true
Schools
Elementary Schools Anderson-Hb
Middle Schools Madison-Hb
High Schools Robinson-Hb
Others
Pets Allowed Yes
Senior Community No
Ownership Fee Simple
Acceptable Financing Cash, Conventional
Membership Fee Required None
Listing Terms Cash, Conventional
Special Listing Condition None

Learn More About LPT Realty







