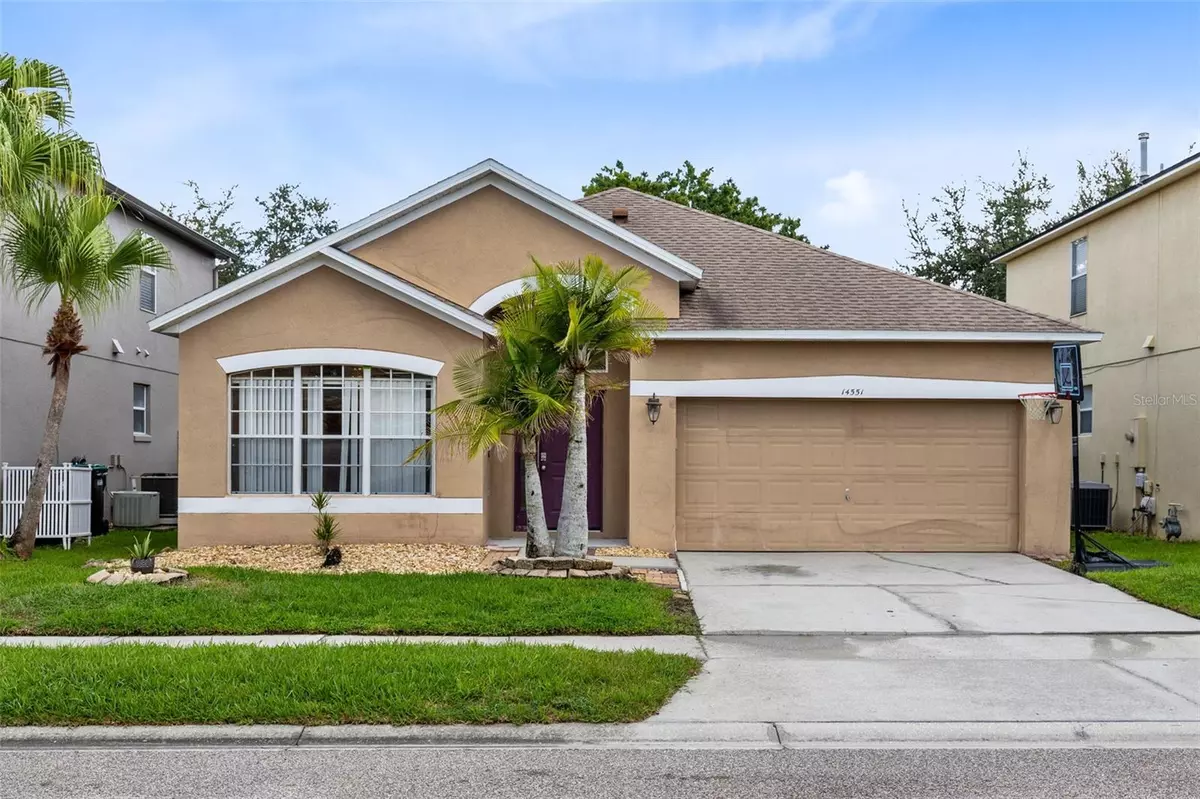4 Beds
2 Baths
2,032 SqFt
4 Beds
2 Baths
2,032 SqFt
Key Details
Property Type Single Family Home
Sub Type Single Family Residence
Listing Status Active
Purchase Type For Sale
Square Footage 2,032 sqft
Price per Sqft $214
Subdivision Kensington At Eastwood
MLS Listing ID O6238497
Bedrooms 4
Full Baths 2
HOA Fees $548/qua
HOA Y/N Yes
Originating Board Stellar MLS
Year Built 1999
Annual Tax Amount $2,833
Lot Size 5,227 Sqft
Acres 0.12
Property Description
Upon entering you're greeted by a bright and airy living/dining space that flows seamlessly into the kitchen and family room, making this home ideal for entertaining or relaxing with loved ones.
The master suite is a true retreat, boasting a generous walk-in closet and an ensuite bathroom with dual vanities, a soaking tub, and a separate glass-enclosed shower. Three additional bedrooms offer plenty of space for family, guests, or a home office.
Eastwood community offers a variety of amenities, including playgrounds, baseball fields, tennis, pickleball, racketball, basketball court, community pool, a Boat and RV storage lot, and an A-rated elementary school all within the community. Natural gas stove, ROOF 2017 and HVAC 2024. This home is zoned for Timber Creek High School and is conveniently located just minutes from 408, 417, 528, Alafaya Trail, Waterford Lakes Town Center, Avalon Park, UCF, Orlando Airport, downtown Orlando, and Lockheed Martin while still being 45 minutes to beaches, Universal and Disney. Don't miss out on this incredible opportunity- schedule your showing with me today!
Location
State FL
County Orange
Community Kensington At Eastwood
Zoning P-D
Interior
Interior Features Kitchen/Family Room Combo, Living Room/Dining Room Combo, Primary Bedroom Main Floor, Split Bedroom, Walk-In Closet(s)
Heating Gas
Cooling Central Air
Flooring Laminate, Tile
Fireplace false
Appliance Dishwasher, Range, Refrigerator, Washer
Laundry Inside, Laundry Room
Exterior
Exterior Feature Sidewalk
Garage Spaces 2.0
Community Features Clubhouse, Gated Community - Guard, Park, Playground, Pool, Racquetball, Sidewalks, Tennis Courts
Utilities Available Cable Connected, Electricity Connected, Natural Gas Connected
Amenities Available Basketball Court, Cable TV, Clubhouse, Gated, Park, Pickleball Court(s), Playground, Pool, Racquetball, Tennis Court(s)
Roof Type Shingle
Attached Garage true
Garage true
Private Pool No
Building
Story 1
Entry Level One
Foundation Slab
Lot Size Range 0 to less than 1/4
Sewer Public Sewer
Water Public
Structure Type Block,Concrete,Stucco
New Construction false
Schools
Elementary Schools Sunrise Elem
Middle Schools Discovery Middle
High Schools Timber Creek High
Others
Pets Allowed Yes
HOA Fee Include Guard - 24 Hour,Cable TV,Common Area Taxes,Pool,Internet
Senior Community No
Ownership Fee Simple
Monthly Total Fees $182
Acceptable Financing Cash, Conventional, FHA
Membership Fee Required Required
Listing Terms Cash, Conventional, FHA
Special Listing Condition None

Learn More About LPT Realty







