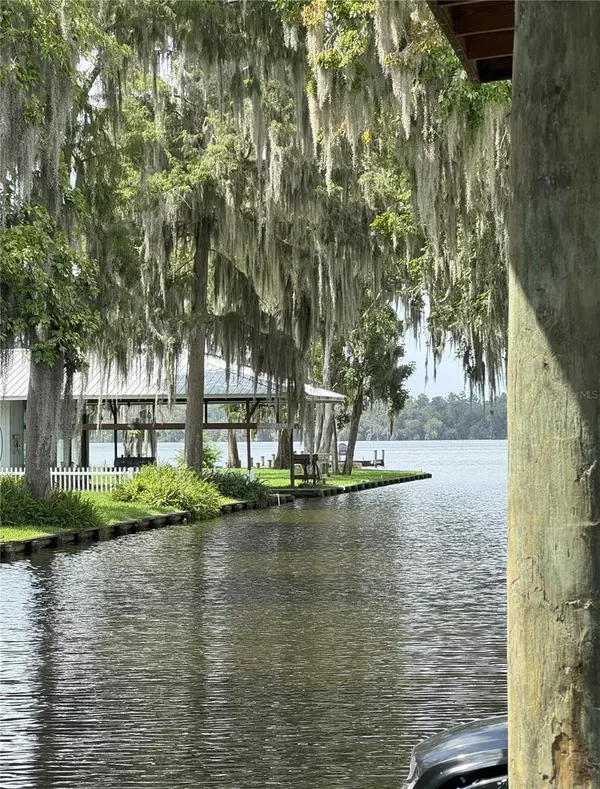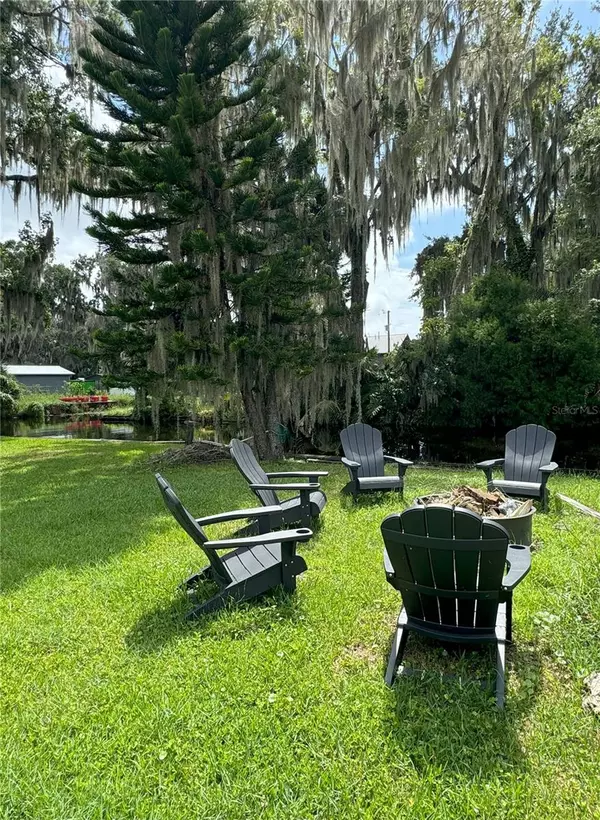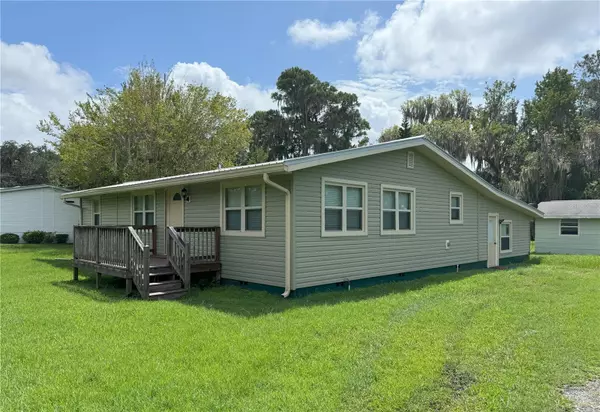3 Beds
2 Baths
1,320 SqFt
3 Beds
2 Baths
1,320 SqFt
Key Details
Property Type Single Family Home
Sub Type Single Family Residence
Listing Status Active
Purchase Type For Sale
Square Footage 1,320 sqft
Price per Sqft $302
Subdivision D H Causeys Sub
MLS Listing ID FC303970
Bedrooms 3
Full Baths 2
HOA Y/N No
Originating Board Stellar MLS
Year Built 1969
Annual Tax Amount $3,393
Lot Size 0.430 Acres
Acres 0.43
Lot Dimensions 100x200
Property Description
Location
State FL
County Putnam
Community D H Causeys Sub
Zoning R-2
Interior
Interior Features Ceiling Fans(s), Window Treatments
Heating Electric
Cooling Central Air, Mini-Split Unit(s)
Flooring Tile, Vinyl
Fireplace false
Appliance Dishwasher, Dryer, Electric Water Heater, Microwave, Range, Refrigerator, Washer, Water Softener
Laundry Inside
Exterior
Exterior Feature Rain Gutters, Storage
Garage Spaces 1.0
Utilities Available BB/HS Internet Available, Electricity Connected
View Water
Roof Type Metal
Porch Deck
Attached Garage false
Garage true
Private Pool No
Building
Entry Level One
Foundation Block
Lot Size Range 1/4 to less than 1/2
Sewer Septic Tank
Water Well
Structure Type Vinyl Siding
New Construction false
Schools
Elementary Schools Middleton-Burney Elementary School
Middle Schools George C. Miller Jr. Middle School
High Schools Crescent City Jr/Sr High School
Others
Senior Community No
Ownership Fee Simple
Acceptable Financing Cash, Conventional
Listing Terms Cash, Conventional
Special Listing Condition None

Learn More About LPT Realty







