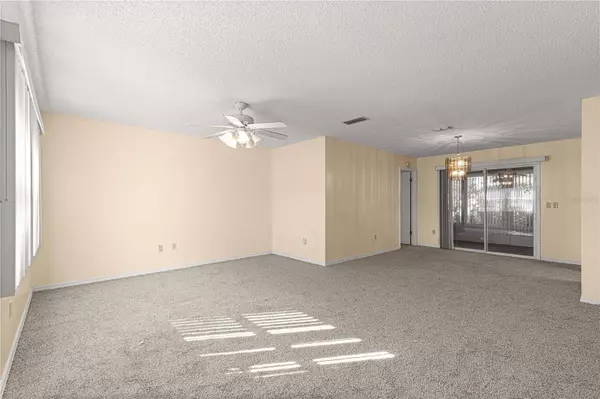2 Beds
2 Baths
1,144 SqFt
2 Beds
2 Baths
1,144 SqFt
Key Details
Property Type Single Family Home
Sub Type Single Family Residence
Listing Status Active
Purchase Type For Sale
Square Footage 1,144 sqft
Price per Sqft $152
Subdivision Spruce Crk 04
MLS Listing ID OM688242
Bedrooms 2
Full Baths 2
HOA Fees $114/mo
HOA Y/N Yes
Originating Board Stellar MLS
Year Built 1990
Annual Tax Amount $723
Lot Size 10,890 Sqft
Acres 0.25
Lot Dimensions 100x110
Property Description
Location
State FL
County Marion
Community Spruce Crk 04
Zoning R3
Interior
Interior Features Other
Heating Central
Cooling Central Air
Flooring Carpet, Tile
Fireplace false
Appliance Range, Refrigerator
Laundry Inside
Exterior
Exterior Feature Irrigation System
Garage Spaces 2.0
Community Features Buyer Approval Required, Clubhouse
Utilities Available Electricity Connected, Water Connected
Amenities Available Maintenance, Pool
Roof Type Shingle
Attached Garage true
Garage true
Private Pool No
Building
Story 1
Entry Level One
Foundation Concrete Perimeter
Lot Size Range 1/4 to less than 1/2
Sewer Septic Tank
Water Public
Structure Type Vinyl Siding
New Construction false
Others
Pets Allowed Yes
Senior Community Yes
Ownership Fee Simple
Monthly Total Fees $114
Acceptable Financing Cash, Conventional, FHA, VA Loan
Membership Fee Required Required
Listing Terms Cash, Conventional, FHA, VA Loan
Special Listing Condition None

Learn More About LPT Realty







