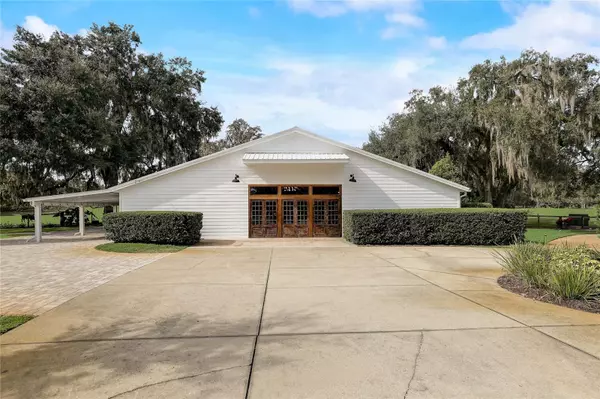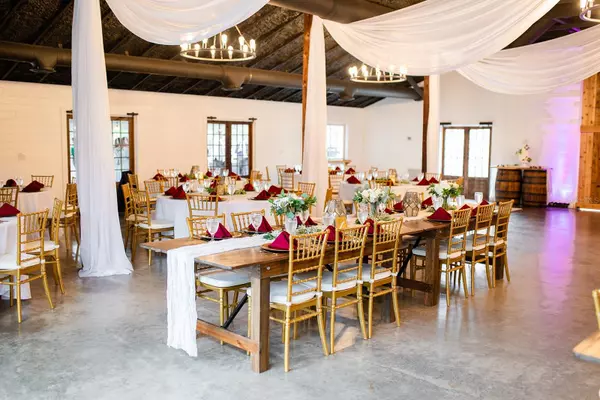4 Beds
4 Baths
3,818 SqFt
4 Beds
4 Baths
3,818 SqFt
Key Details
Property Type Single Family Home
Sub Type Single Family Residence
Listing Status Active
Purchase Type For Sale
Square Footage 3,818 sqft
Price per Sqft $759
Subdivision Acreage & Unrec
MLS Listing ID O6257548
Bedrooms 4
Full Baths 4
HOA Y/N No
Originating Board Stellar MLS
Year Built 1930
Annual Tax Amount $6,217
Lot Size 20.000 Acres
Acres 20.0
Property Description
ELEGANT FACILITIES.--BRIDAL SUITE: 960 sq. ft. of refined comfort with a private pool. This suite offers brides and their parties a luxurious, private retreat.--GROOMS QUARTER'S: A dedicated space complete with a game room, pool table, and outdoor putting green—combining style, relaxation, and fun.--CEREMONY SITE: A scenic spot beneath a majestic oak tree, with vintage doors and paved seating for up to 150 guests—a beautiful backdrop for unforgettable vows.--THE TUXEDO BARN: A 3,000 sq. ft. air-conditioned barn with vintage Edison bulbs, chandeliers, and modern charm, ideal for receptions of up to 150 guests.--ADDITIONAL FEATURES: The property includes a 3900 sq. ft. owner's residence that has 1930's charm but was completely remodeled in 2019 with top of the line modern finishes and energy efficiency. Also included is a 3,000 sf garage, functional pole barn, and recently renovated restrooms. Moss Estates is fully equipped to host memorable, comfortable events.
A BUSINESS READY FOR EXPANSION: Moss Estates is more than a venue—it's a well-established, thriving business with clear pathways to growth. With its comprehensive facilities and undeniable charm, Moss Estates is set for even greater success and the possibility of performing more weddings annually. Are you ready to be part of a legacy? For those who wish to carry on this tradition of excellence, Moss Estates offers the unique chance to embrace a business built on happiness and community. Schedule your private tour today and imagine your role in the future of Moss Estates.
Location
State FL
County Lake
Community Acreage & Unrec
Zoning A
Interior
Interior Features Built-in Features, Ceiling Fans(s), Eat-in Kitchen, Kitchen/Family Room Combo, Open Floorplan, Primary Bedroom Main Floor, Split Bedroom, Stone Counters
Heating Central, Electric
Cooling Central Air
Flooring Hardwood
Fireplace false
Appliance Built-In Oven, Cooktop, Dishwasher, Disposal, Microwave, Refrigerator
Laundry Inside, Laundry Room
Exterior
Exterior Feature French Doors
Parking Features Driveway
Garage Spaces 3.0
Pool In Ground, Screen Enclosure
Utilities Available Cable Available, Electricity Available, Natural Gas Connected
View Trees/Woods
Roof Type Shingle
Attached Garage false
Garage true
Private Pool Yes
Building
Lot Description Farm, Oversized Lot, Pasture
Story 1
Entry Level One
Foundation Slab
Lot Size Range 20 to less than 50
Sewer Septic Tank
Water Well
Architectural Style Traditional
Structure Type Wood Frame
New Construction false
Schools
Elementary Schools Seminole Springs. Elem
Middle Schools Eustis Middle
High Schools Eustis High School
Others
Pets Allowed Yes
Senior Community No
Ownership Fee Simple
Acceptable Financing Cash, Conventional
Listing Terms Cash, Conventional
Special Listing Condition None

Learn More About LPT Realty







