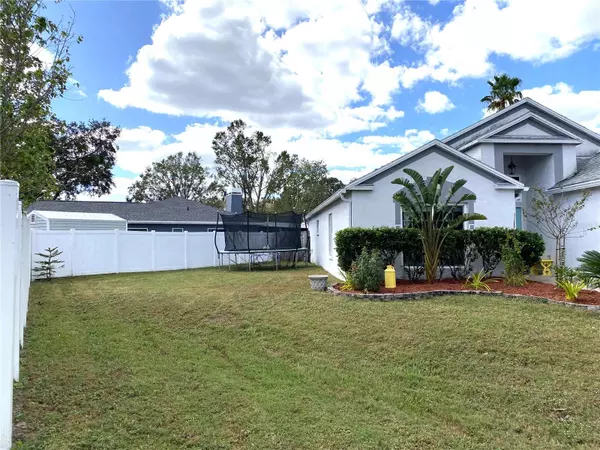4 Beds
2 Baths
1,685 SqFt
4 Beds
2 Baths
1,685 SqFt
Key Details
Property Type Single Family Home
Sub Type Single Family Residence
Listing Status Active
Purchase Type For Sale
Square Footage 1,685 sqft
Price per Sqft $267
Subdivision Lake Padgett Pines
MLS Listing ID TB8324160
Bedrooms 4
Full Baths 2
HOA Fees $180/ann
HOA Y/N Yes
Originating Board Stellar MLS
Year Built 1999
Annual Tax Amount $5,884
Lot Size 8,276 Sqft
Acres 0.19
Property Description
Discover the perfect blend of comfort and taste in this stunning 4-bedroom, 2-bathroom, spacious 2-Car Garage, pool/spa home. Nestled at the end of a peaceful cul-de-sac, this property offers privacy and tranquility with all the space you need to live and entertain. Step inside to find soaring high ceilings in every room, that create an open, airy atmosphere, complemented by a well-designed layout perfect for families or hosting guests. The kitchen is both functional and stylish, with ample counter space, an eat-in area, inside laundry closet, panty and plenty of cabinets, flowing seamlessly into the living and dining areas. The master suite is a true retreat, with sliders to the pool, an ensuite bathroom, large walk-in Closet, separate soaking tub & shower. This home offers a Split Bedroom plan…The three additional bedrooms provide plenty of versatility for your family, an office, gym, or guest space. Step outside to your own private oasis with a sparkling pool & spa surrounded by a spacious patio with decorative pavers, perfect for relaxing, entertaining year-round, or creating the ultimate space for quiet evenings under the stars. Don't miss your chance to make this dream home yours! Schedule your showing today!
Location
State FL
County Pasco
Community Lake Padgett Pines
Zoning PUD
Rooms
Other Rooms Breakfast Room Separate, Great Room, Inside Utility
Interior
Interior Features Ceiling Fans(s), Eat-in Kitchen, High Ceilings, Open Floorplan, Solid Wood Cabinets, Stone Counters, Thermostat, Walk-In Closet(s)
Heating Central, Electric, Heat Pump
Cooling Central Air
Flooring Ceramic Tile, Luxury Vinyl
Fireplace false
Appliance Dishwasher, Disposal, Dryer, Electric Water Heater, Kitchen Reverse Osmosis System, Microwave, Range, Refrigerator, Washer
Laundry In Kitchen, Inside, Laundry Closet
Exterior
Exterior Feature Irrigation System, Lighting, Private Mailbox, Rain Gutters, Sliding Doors, Sprinkler Metered
Parking Features Driveway, Garage Door Opener
Garage Spaces 2.0
Fence Fenced, Vinyl, Wood
Pool Auto Cleaner, Chlorine Free, Gunite, In Ground, Salt Water, Screen Enclosure
Community Features Deed Restrictions
Utilities Available BB/HS Internet Available, Cable Connected, Electricity Connected, Sewer Connected, Sprinkler Meter, Water Connected
View Y/N Yes
Roof Type Shingle
Porch Covered, Patio, Screened
Attached Garage true
Garage true
Private Pool Yes
Building
Lot Description Cul-De-Sac, Landscaped, Paved
Story 1
Entry Level One
Foundation Slab
Lot Size Range 0 to less than 1/4
Sewer Public Sewer
Water Public
Structure Type Block,Stucco
New Construction false
Schools
Elementary Schools Pine View Elementary-Po
Middle Schools Pine View Middle-Po
High Schools Land O' Lakes High-Po
Others
Pets Allowed Yes
Senior Community No
Ownership Fee Simple
Monthly Total Fees $15
Acceptable Financing Cash, Conventional, FHA, VA Loan
Membership Fee Required Required
Listing Terms Cash, Conventional, FHA, VA Loan
Special Listing Condition None

Learn More About LPT Realty







