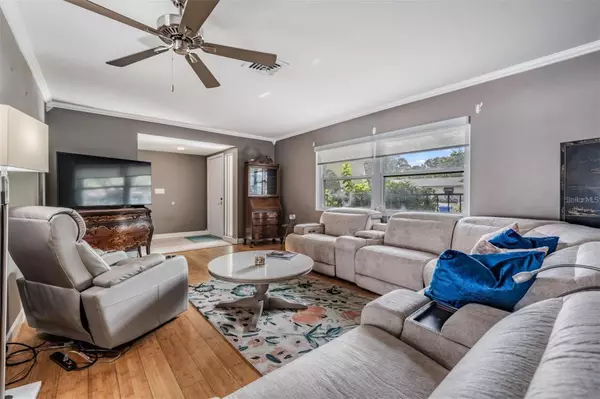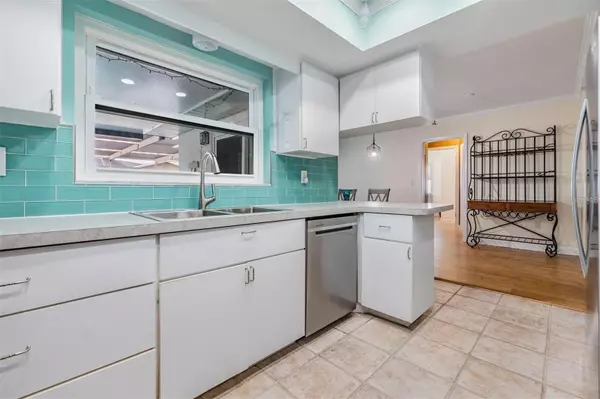3 Beds
2 Baths
1,476 SqFt
3 Beds
2 Baths
1,476 SqFt
Key Details
Property Type Single Family Home
Sub Type Single Family Residence
Listing Status Active
Purchase Type For Sale
Square Footage 1,476 sqft
Price per Sqft $372
Subdivision Wilshire Estates
MLS Listing ID TB8324738
Bedrooms 3
Full Baths 2
HOA Fees $100/ann
HOA Y/N Yes
Originating Board Stellar MLS
Year Built 1976
Annual Tax Amount $2,803
Lot Size 7,405 Sqft
Acres 0.17
Lot Dimensions 75x100
Property Description
Welcome to this beautifully updated 3-bedroom, 2-bathroom home with a 2-car garage, nestled on a quiet street in the desirable Wilshire Estates. Featuring a sparkling swimming pool and screened lanai, this home is perfect for outdoor relaxation and entertaining.
As you enter, you are greeted by a foyer with bamboo flooring and crown molding throughout, creating a warm and inviting atmosphere. The spacious living room is to the left, while the open-concept family room and kitchen are at the heart of the home. The kitchen is a bright and airy space, boasting a brand-new coastal-style glass tile backsplash and a unique decorative ceiling that adds character to the space.
The master suite is located for privacy, offering a walk-in closet and an en-suite bath with a step-in shower. Two additional bedrooms are located on the right side of the home and share a well-appointed hall bath with a tub/shower combination.
Step outside to your screened lanai, a perfect spot to enjoy your morning coffee or evening barbecue, while the private pool offers an ideal retreat for those warm Florida days.
The oversized 2-car garage includes screen sliders for added ventilation. Wilshire Estates offers a low OPTIONAL HOA fee, and is conveniently located near US-19, two major airports, Historic Downtown Dunedin with its charming shops and top-rated restaurants, and just a short drive from some of Florida’s most stunning beaches. Roof replaced 2024. New Washer and Dryer 2024.
Don’t miss the chance to call this beautiful home yours! It's NOT JUST A HOME...BUT A LIFESTYLE!
Location
State FL
County Pinellas
Community Wilshire Estates
Zoning R-2
Rooms
Other Rooms Formal Dining Room Separate
Interior
Interior Features Ceiling Fans(s), Primary Bedroom Main Floor, Solid Surface Counters, Split Bedroom, Stone Counters, Thermostat
Heating Central
Cooling Central Air
Flooring Ceramic Tile, Laminate
Fireplace false
Appliance Dishwasher, Dryer, Microwave, Range, Refrigerator, Washer
Laundry In Garage
Exterior
Exterior Feature Private Mailbox, Sliding Doors
Garage Spaces 2.0
Fence Fenced
Pool Gunite, In Ground
Utilities Available Cable Connected, Electricity Available
View Pool
Roof Type Shingle
Porch Patio, Screened
Attached Garage true
Garage true
Private Pool Yes
Building
Lot Description Landscaped, Sidewalk, Paved
Story 1
Entry Level One
Foundation Block
Lot Size Range 0 to less than 1/4
Sewer Public Sewer
Water Public
Structure Type Block,Stucco
New Construction false
Schools
Elementary Schools Garrison-Jones Elementary-Pn
Middle Schools Palm Harbor Middle-Pn
High Schools Dunedin High-Pn
Others
Pets Allowed Yes
Senior Community No
Ownership Fee Simple
Monthly Total Fees $8
Acceptable Financing Cash, Conventional, FHA, VA Loan
Membership Fee Required Optional
Listing Terms Cash, Conventional, FHA, VA Loan
Special Listing Condition None

Learn More About LPT Realty







