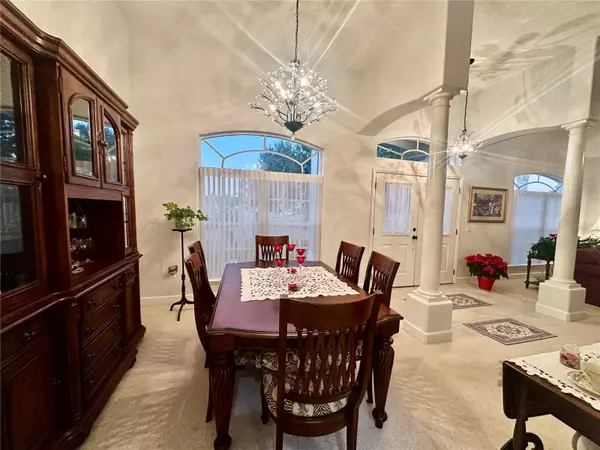3 Beds
2 Baths
2,107 SqFt
3 Beds
2 Baths
2,107 SqFt
Key Details
Property Type Single Family Home
Sub Type Single Family Residence
Listing Status Active
Purchase Type For Sale
Square Footage 2,107 sqft
Price per Sqft $205
Subdivision Ruby Lake Ph 01
MLS Listing ID P4932850
Bedrooms 3
Full Baths 2
HOA Fees $850/ann
HOA Y/N Yes
Originating Board Stellar MLS
Year Built 1998
Annual Tax Amount $2,562
Lot Size 10,018 Sqft
Acres 0.23
Property Description
The master suite is a private retreat, featuring a generous 17x15 bedroom, a walk-in closet, and a luxurious en suite bathroom with a soaking tub, walk-in shower, dual sinks, and tile floors. The secondary bedroom and bathroom are handicap accessible, thoughtfully designed with widened doorways for wheelchair access. Additional conveniences include an inside laundry room with a sink and a 10x38 screened lanai, ideal for entertaining.
Practical features such as a two-car garage with a high-profile door, surround sound throughout, plantation shelves with ambient lighting, ceiling fans, and an irrigation system with a separate meter enhance the home’s appeal. Perfectly located near shopping, schools, medical facilities, and Legoland, this home also offers easy access to both Tampa and Orlando. A must-see property that combines comfort, convenience, and modern upgrades.
Location
State FL
County Polk
Community Ruby Lake Ph 01
Rooms
Other Rooms Family Room, Formal Dining Room Separate, Formal Living Room Separate, Inside Utility
Interior
Interior Features Ceiling Fans(s), Crown Molding, High Ceilings, Solid Surface Counters, Split Bedroom, Tray Ceiling(s), Walk-In Closet(s)
Heating Central, Electric
Cooling Central Air
Flooring Carpet, Ceramic Tile, Laminate
Furnishings Unfurnished
Fireplace false
Appliance Dishwasher, Disposal, Electric Water Heater, Microwave, Range
Laundry Inside, Laundry Room
Exterior
Exterior Feature Irrigation System, Sliding Doors
Parking Features Driveway, Garage Door Opener
Garage Spaces 2.0
Community Features Deed Restrictions, Gated Community - No Guard
Utilities Available Public
Amenities Available Gated
Roof Type Shingle
Porch Rear Porch, Screened
Attached Garage true
Garage true
Private Pool No
Building
Lot Description City Limits
Story 1
Entry Level One
Foundation Slab
Lot Size Range 0 to less than 1/4
Sewer Public Sewer
Water Public
Structure Type Block,Stucco
New Construction false
Schools
Elementary Schools Chain O Lakes Elem
Middle Schools Denison Middle
High Schools Lake Region High
Others
Pets Allowed Yes
HOA Fee Include Common Area Taxes,Private Road
Senior Community No
Ownership Fee Simple
Monthly Total Fees $70
Acceptable Financing Cash, Conventional, FHA, VA Loan
Membership Fee Required Required
Listing Terms Cash, Conventional, FHA, VA Loan
Special Listing Condition None

Learn More About LPT Realty







