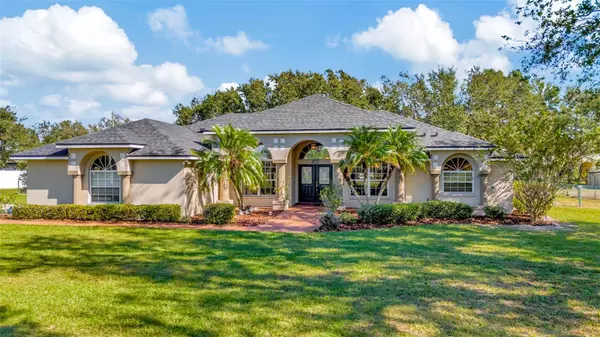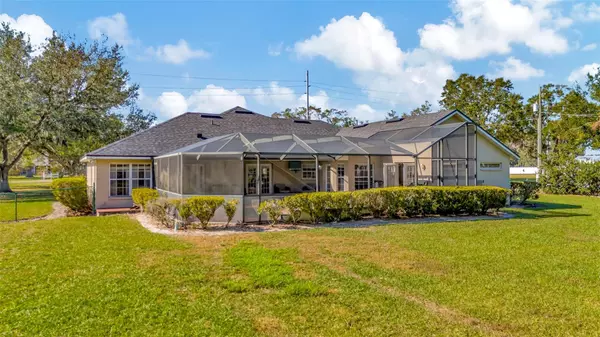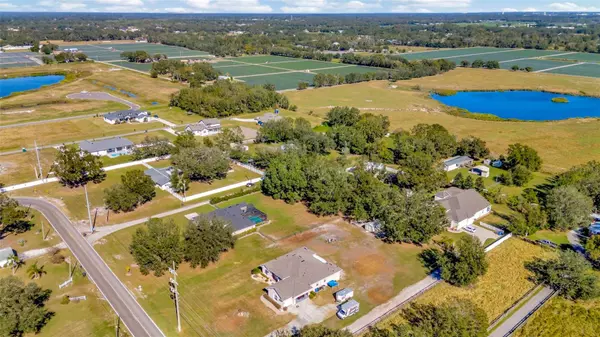4 Beds
3 Baths
2,314 SqFt
4 Beds
3 Baths
2,314 SqFt
Key Details
Property Type Single Family Home
Sub Type Single Family Residence
Listing Status Pending
Purchase Type For Sale
Square Footage 2,314 sqft
Price per Sqft $285
Subdivision Chancey Platted Sub
MLS Listing ID TB8325897
Bedrooms 4
Full Baths 3
HOA Y/N No
Originating Board Stellar MLS
Year Built 2003
Annual Tax Amount $3,028
Lot Size 1.020 Acres
Acres 1.02
Lot Dimensions 150x295
Property Description
Key Features You'll Love:
• Family-Friendly Layout: This home boasts four bedrooms and three full bathrooms, providing ample space for family and guests.
• Master Suite Retreat: Enjoy your private sanctuary with classic French doors leading to the pool, two walk-in closets, a bathroom featuring granite double vanities, a garden tub, and an obscure glass walk-in shower.
• Flexible Living Space: The fourth bedroom or an office is conveniently located near the master suite for added functionality.
• Spacious Kitchen & Living Areas: The kitchen, complete with granite countertops, an island, and a breakfast nook, flows seamlessly into the large family room, which has French doors overlooking the pool and backyard.
• Generously Sized Secondary Bedrooms: Two spacious bedrooms share a well-designed bathroom with a granite double vanity and a combination shower/tub.
Outdoor Oasis:
Step outside through one of three French doors to a caged pool, perfect for relaxation or entertaining. The backyard provides endless opportunities, including space to possibly build a guest or in-law suite of up to 900 sq. ft.
Additional Highlights:
• A new roof was installed just 1 year ago.
• A well-maintained well and septic system for low utility costs.
• A detached shed for added storage.
• Conveniently designed laundry room with a sink and extra shelving leading to the garage.
• The air-conditioned garage with a large window could be converted into an office/gym/bedroom.
• Formal dining room
• Beautiful, engineered hardwood floors throughout.
Prime Location:
This property combines peaceful living with convenient access to nearby amenities, schools, and entertainment. It's the perfect blend of privacy and practicality.
Don't Miss Out!
This stunning home, offering exceptional design and functionality, is ready for its next chapter. Schedule your showing today and imagine the possibilities of calling this beautiful property home!
Location
State FL
County Hillsborough
Community Chancey Platted Sub
Zoning AS-1
Interior
Interior Features Ceiling Fans(s), Eat-in Kitchen, Kitchen/Family Room Combo, Living Room/Dining Room Combo, Primary Bedroom Main Floor, Window Treatments
Heating Electric
Cooling Central Air
Flooring Ceramic Tile
Fireplace false
Appliance Cooktop, Dishwasher, Disposal, Electric Water Heater, Exhaust Fan, Microwave, Refrigerator, Water Softener
Laundry Inside, Laundry Room
Exterior
Exterior Feature French Doors
Garage Spaces 2.0
Pool In Ground
Utilities Available Private, Sewer Connected
Roof Type Shingle
Attached Garage true
Garage true
Private Pool Yes
Building
Story 1
Entry Level One
Foundation Slab, Stem Wall
Lot Size Range 1 to less than 2
Sewer Septic Tank
Water Private, Well
Structure Type Block,Concrete,Stucco
New Construction false
Schools
Elementary Schools Bailey Elementary-Hb
Middle Schools Turkey Creek-Hb
High Schools Strawberry Crest High School
Others
Senior Community No
Ownership Fee Simple
Special Listing Condition None

Learn More About LPT Realty







