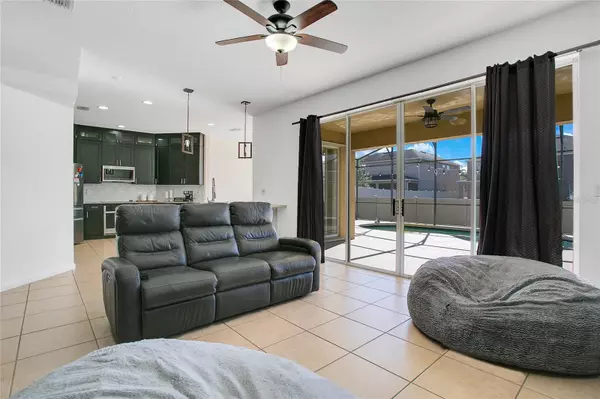5 Beds
4 Baths
2,636 SqFt
5 Beds
4 Baths
2,636 SqFt
Key Details
Property Type Single Family Home
Sub Type Single Family Residence
Listing Status Active
Purchase Type For Sale
Square Footage 2,636 sqft
Price per Sqft $218
Subdivision Forest Edge Ph 2
MLS Listing ID S5116519
Bedrooms 5
Full Baths 3
Half Baths 1
HOA Fees $190/qua
HOA Y/N Yes
Originating Board Stellar MLS
Year Built 2004
Annual Tax Amount $4,486
Lot Size 6,969 Sqft
Acres 0.16
Lot Dimensions 60x115
Property Description
As you step inside, you are greeted by an open floor plan with high ceilings and abundant natural light. The home features a large family room, a separate formal living area, and a modern kitchen equipped with stainless steel appliances, ample cabinet space, and a convenient breakfast bar. It is ideal for hosting gatherings or enjoying quiet family dinners.
The luxurious master suite on the first floor is your private retreat, complete with a walk-in closet and an en-suite bathroom featuring a soaking tub, a separate shower, and dual vanities. One additional bedroom on the first floor and the remaining three bedrooms on the second floor make this home ideal for multi-generational living, large families, or anyone looking for ample space. The second bedroom on the first floor is also ideally located for use as a home office.
Step outside to your private backyard oasis, featuring an in-ground pool, perfect for enjoying Florida's sunshine. Whether you're hosting a barbecue, gardening, or simply relaxing, this outdoor space is ideal for creating cherished memories.
This home is situated on a quiet, tree-lined street and offers a 2-car attached garage. The community itself is friendly and vibrant, with parks, walking trails, and recreational facilities just a short distance away. The community features include a large pool, beach volleyball area, and playground. All within the secure and gated Weston Reserve community.
Conveniently located, the property provides easy access to major highways, making commuting to Orlando or other nearby cities very easy. Shopping, dining, and entertainment options are abundant, with The Loop and other popular destinations just minutes away. Additionally, it's located close to world-renowned attractions such as Walt Disney World and Universal Studios. Whether you like surfing on the Atlantic coast or prefer the more relaxed Gulf Coast towns, both beaches are within a convenient hour to an hour and a half drive.
Families will appreciate the home's proximity to well-rated schools and its location in a community that allows pets, fostering a welcoming and inclusive environment.
Don't miss this opportunity to own a stunning, move-in-ready home in one of Kissimmee's most desirable neighborhoods. Schedule your private showing today!
Location
State FL
County Osceola
Community Forest Edge Ph 2
Zoning KRPU
Interior
Interior Features Ceiling Fans(s), Eat-in Kitchen, Primary Bedroom Main Floor, Stone Counters, Walk-In Closet(s)
Heating Central, Electric
Cooling Central Air
Flooring Ceramic Tile, Luxury Vinyl
Furnishings Unfurnished
Fireplace false
Appliance Dishwasher, Disposal, Dryer, Electric Water Heater, Microwave, Range, Refrigerator, Washer
Laundry Inside, Laundry Room
Exterior
Exterior Feature Irrigation System
Garage Spaces 2.0
Pool Gunite, In Ground
Utilities Available Cable Connected, Electricity Connected, Phone Available, Public, Sewer Connected, Water Connected
Roof Type Shingle
Attached Garage true
Garage true
Private Pool Yes
Building
Story 2
Entry Level Two
Foundation Slab
Lot Size Range 0 to less than 1/4
Sewer Public Sewer
Water Public
Structure Type Block,Stucco
New Construction false
Schools
Elementary Schools Floral Ridge Elementary
Middle Schools Kissimmee Middle
Others
Pets Allowed Cats OK, Dogs OK
Senior Community No
Ownership Fee Simple
Monthly Total Fees $63
Acceptable Financing Cash, Conventional, FHA, VA Loan
Membership Fee Required Required
Listing Terms Cash, Conventional, FHA, VA Loan
Special Listing Condition None

Learn More About LPT Realty







