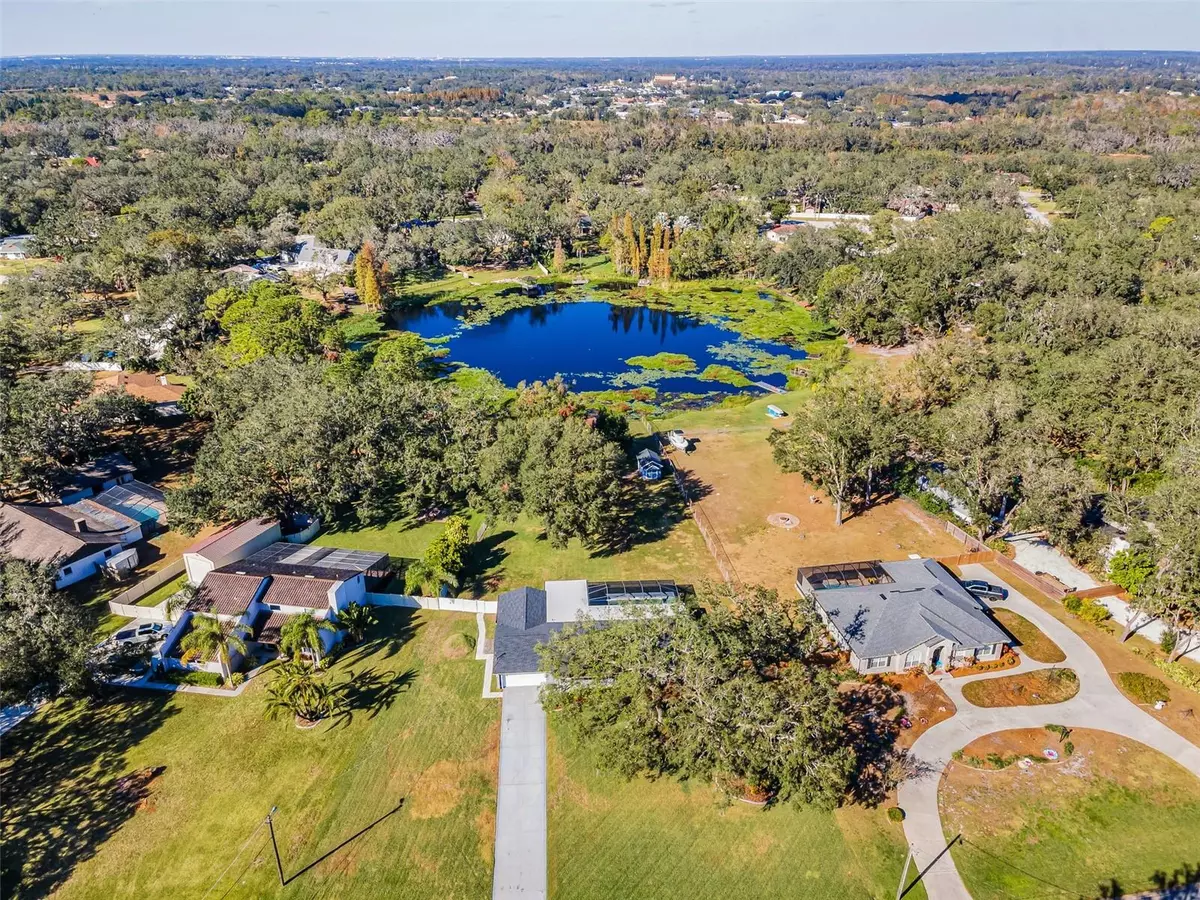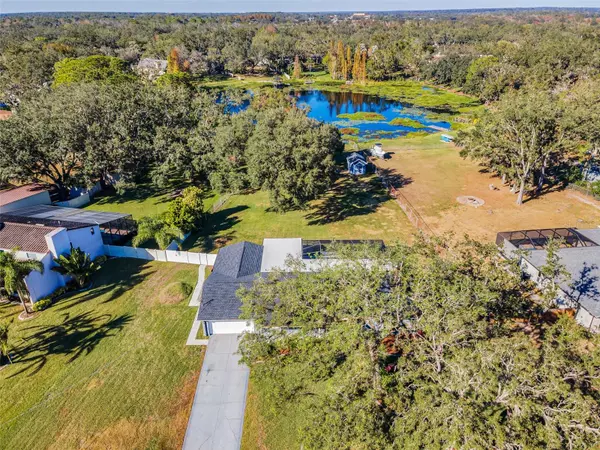4 Beds
3 Baths
2,080 SqFt
4 Beds
3 Baths
2,080 SqFt
Key Details
Property Type Single Family Home
Sub Type Single Family Residence
Listing Status Active
Purchase Type For Sale
Square Footage 2,080 sqft
Price per Sqft $301
Subdivision Shadow Run Unit 1
MLS Listing ID TB8327371
Bedrooms 4
Full Baths 2
Half Baths 1
HOA Fees $250/ann
HOA Y/N Yes
Originating Board Stellar MLS
Year Built 1976
Annual Tax Amount $4,265
Lot Size 0.720 Acres
Acres 0.72
Property Description
Seize this rare opportunity to own a meticulously maintained ranch-style retreat in the highly desirable Shadow Run community! Nestled on a serene 0.72-acre lot, this home offers the perfect blend of modern living and a love for the outdoors.
Featuring 4 bedrooms, 2.5 baths, and a thoughtfully designed split floor plan, this property is move-in ready with major updates already taken care of. Enjoy peace of mind with a new roof (2022), updated lanai roof (2024), new gutters, and a replaced lanai (2022). The pool heater and pump were upgraded in 2022 and 2024, the well pump was replaced in 2020, and a new septic drain field was completed in 2019. Additional enhancements include a water filtration system (2024) and a tankless water heater.
Step inside to discover a spacious great room where French doors lead to an expansive screened lanai, perfect for entertaining or relaxing in tranquility. The chef's kitchen is the heart of the home, boasting stainless steel appliances, granite countertops, bar seating, and ample storage—all overlooking the main living areas. A conveniently located half bath off the kitchen adds to the home's functionality.
At the front of the house, a versatile flex space awaits, ideal for a home office, playroom, or game room. Retreat to the secluded primary suite, complete with private French door access to the lanai, his-and-hers closets, and an en suite bath. Three additional generously sized bedrooms share a full bath, offering comfort for family and guests alike.
Outdoors, your private oasis awaits. Relax on the expansive screened lanai or take a dip in the heated pool, perfect for year-round enjoyment. The stunning pond with a dock adds a touch of magic, inviting you to fish, kayak, or simply unwind while soaking in the natural beauty.
Located just minutes from Brandon and major highways, Shadow Run offers a tranquil escape with convenient access to shopping, top-rated schools, and urban amenities. With low HOA fees and no CDDs, this community is known for its spacious lots and peaceful ambiance.
Elevate your lifestyle in this dream home, where every detail has been thoughtfully designed to enhance both indoor and outdoor living. Don't miss your chance to make it yours!
Location
State FL
County Hillsborough
Community Shadow Run Unit 1
Zoning RSC-2
Rooms
Other Rooms Den/Library/Office, Formal Dining Room Separate
Interior
Interior Features Ceiling Fans(s), Chair Rail, High Ceilings, Kitchen/Family Room Combo, Living Room/Dining Room Combo, Open Floorplan, Solid Wood Cabinets, Split Bedroom, Stone Counters, Thermostat, Window Treatments
Heating Central, Electric
Cooling Central Air
Flooring Tile
Furnishings Unfurnished
Fireplace false
Appliance Dishwasher, Disposal, Dryer, Microwave, Refrigerator, Tankless Water Heater, Washer
Laundry In Garage
Exterior
Exterior Feature Garden, Private Mailbox
Parking Features Driveway, Garage Door Opener, Oversized
Garage Spaces 2.0
Fence Chain Link
Pool Gunite, Heated, In Ground, Lighting, Outside Bath Access, Screen Enclosure
Utilities Available Cable Available
Waterfront Description Pond
View Y/N Yes
Water Access Yes
Water Access Desc Pond
View Water
Roof Type Shingle
Attached Garage true
Garage true
Private Pool Yes
Building
Lot Description Landscaped, Oversized Lot
Entry Level One
Foundation Slab
Lot Size Range 1/2 to less than 1
Sewer Septic Tank
Water Well
Structure Type Block
New Construction false
Schools
Elementary Schools Warren Hope Dawson Elementary
Middle Schools Rodgers-Hb
High Schools Riverview-Hb
Others
Pets Allowed Cats OK, Dogs OK
Senior Community No
Ownership Fee Simple
Monthly Total Fees $20
Acceptable Financing Cash, Conventional, FHA, VA Loan
Membership Fee Required Required
Listing Terms Cash, Conventional, FHA, VA Loan
Special Listing Condition None

Learn More About LPT Realty







