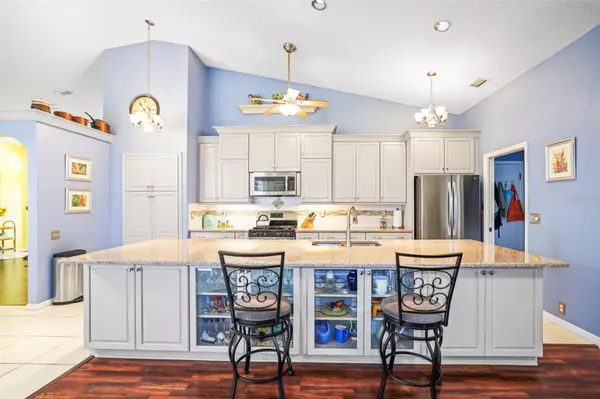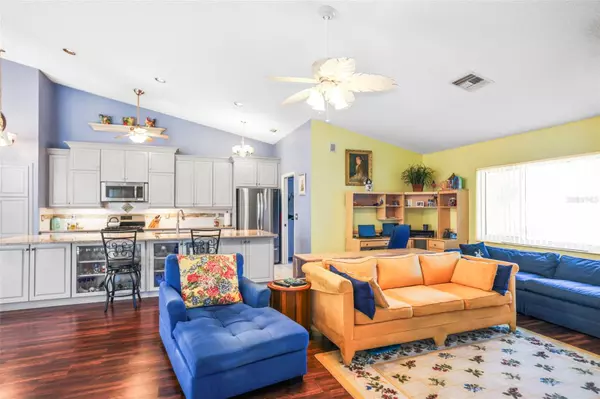4 Beds
3 Baths
2,625 SqFt
4 Beds
3 Baths
2,625 SqFt
Key Details
Property Type Single Family Home
Sub Type Single Family Residence
Listing Status Active
Purchase Type For Sale
Square Footage 2,625 sqft
Price per Sqft $327
Subdivision Weathersfield Sub
MLS Listing ID TB8330288
Bedrooms 4
Full Baths 3
HOA Fees $760/ann
HOA Y/N Yes
Originating Board Stellar MLS
Year Built 1991
Annual Tax Amount $4,394
Lot Size 0.300 Acres
Acres 0.3
Property Description
Welcome to this spectacular 4-bedroom, 3-bathroom pool home, perfectly situated on a spacious corner lot in the highly desirable Weathersfield neighborhood. With a thoughtfully designed split floor plan and vaulted ceilings throughout, this home offers the perfect blend of style and functionality.
The heart of the home is the large, modern kitchen, boasting sleek gray wood cabinets, gorgeous quartz countertops, stainless steel appliances, and a generously sized breakfast bar—ideal for casual dining and entertaining. From hosting dinner parties to enjoying family meals, this kitchen is a true showstopper.
The layout includes both a separate living room and a formal dining room, giving you the flexibility to entertain with ease or simply relax in style. The expansive primary suite is a retreat in itself, featuring two walk-in closets, a luxurious bathroom with double sinks, a soaking tub, and a separate shower, plus direct access to the sparkling pool and screened lanai.
On the other side of the home, you'll find three additional bedrooms and two bathrooms, including a convenient Jack-and-Jill bath and a full pool bath with direct access to the lanai.
Imagine your days filled with relaxing by the pool, hosting friends and family, and soaking in the vibrant Dunedin lifestyle. This home truly has it all—schedule your private showing today and make it yours!
Location
State FL
County Pinellas
Community Weathersfield Sub
Interior
Interior Features Open Floorplan, Solid Surface Counters
Heating Central
Cooling Central Air
Flooring Ceramic Tile, Laminate
Fireplace false
Appliance Dishwasher, Disposal
Laundry Inside
Exterior
Exterior Feature Irrigation System, Lighting, Sidewalk
Garage Spaces 3.0
Pool Gunite
Utilities Available Public
View Pool
Roof Type Shingle
Attached Garage true
Garage true
Private Pool Yes
Building
Lot Description Corner Lot, Cul-De-Sac
Entry Level One
Foundation Block
Lot Size Range 1/4 to less than 1/2
Sewer Public Sewer
Water Public
Structure Type Block
New Construction false
Schools
High Schools Dunedin High-Pn
Others
Pets Allowed Yes
Senior Community No
Ownership Fee Simple
Monthly Total Fees $63
Acceptable Financing Cash, Conventional
Membership Fee Required Required
Listing Terms Cash, Conventional
Special Listing Condition None

Learn More About LPT Realty







