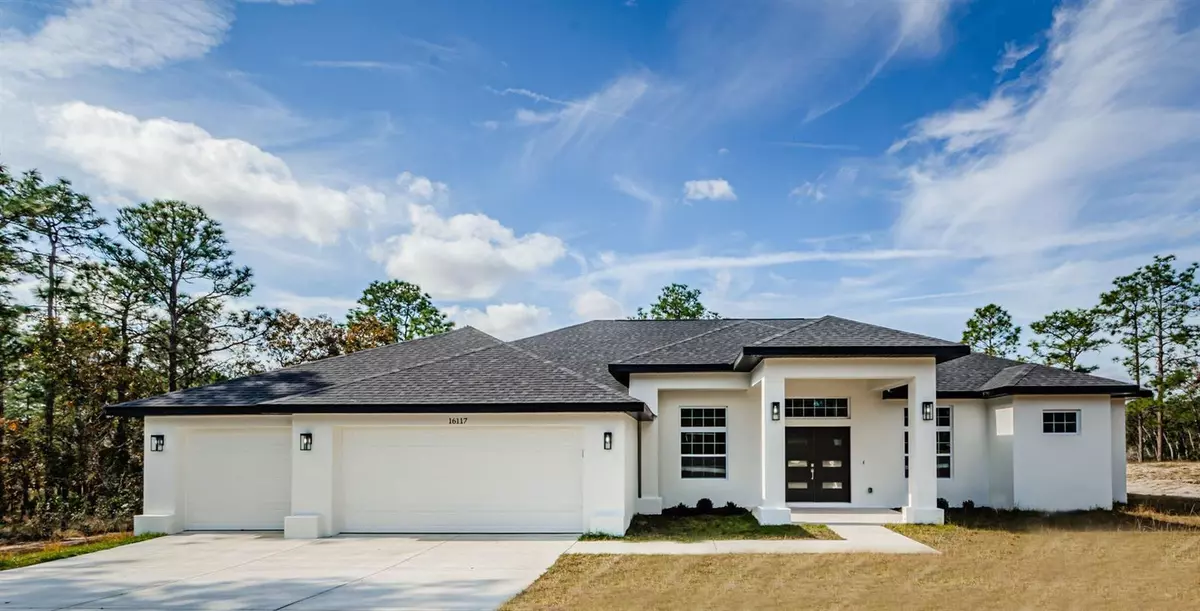3 Beds
2 Baths
2,393 SqFt
3 Beds
2 Baths
2,393 SqFt
Key Details
Property Type Single Family Home
Sub Type Single Family Residence
Listing Status Active
Purchase Type For Sale
Square Footage 2,393 sqft
Price per Sqft $217
Subdivision Royal Highlands
MLS Listing ID TB8329960
Bedrooms 3
Full Baths 2
HOA Y/N No
Originating Board Stellar MLS
Year Built 2024
Annual Tax Amount $308
Lot Size 0.460 Acres
Acres 0.46
Lot Dimensions 100x200
Property Description
Location
State FL
County Hernando
Community Royal Highlands
Zoning X
Interior
Interior Features Crown Molding, High Ceilings, Thermostat, Vaulted Ceiling(s), Walk-In Closet(s)
Heating Central, Electric
Cooling Central Air
Flooring Ceramic Tile, Tile
Fireplace false
Appliance Built-In Oven, Cooktop, Dishwasher, Disposal, Electric Water Heater, Exhaust Fan, Microwave, Range Hood, Refrigerator
Laundry Laundry Room
Exterior
Exterior Feature Balcony, Sliding Doors
Garage Spaces 3.0
Utilities Available Electricity Available, Electricity Connected
Roof Type Shingle
Attached Garage true
Garage true
Private Pool No
Building
Entry Level One
Foundation Stem Wall
Lot Size Range 1/4 to less than 1/2
Sewer Septic Tank
Water Well
Structure Type HardiPlank Type
New Construction true
Others
Pets Allowed Yes
Senior Community No
Ownership Fee Simple
Acceptable Financing Cash, Conventional, FHA, USDA Loan, VA Loan
Listing Terms Cash, Conventional, FHA, USDA Loan, VA Loan
Special Listing Condition None

Learn More About LPT Realty







