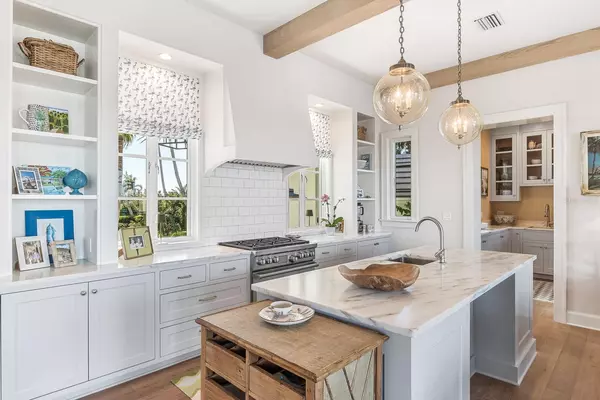4 Beds
5 Baths
3,811 SqFt
4 Beds
5 Baths
3,811 SqFt
Key Details
Property Type Single Family Home
Sub Type Single Family Residence
Listing Status Active
Purchase Type For Sale
Square Footage 3,811 sqft
Price per Sqft $2,938
Subdivision Boca Grande Isles
MLS Listing ID D6139283
Bedrooms 4
Full Baths 4
Half Baths 1
HOA Fees $1,766/ann
HOA Y/N Yes
Originating Board Stellar MLS
Year Built 2019
Annual Tax Amount $62,537
Lot Size 0.310 Acres
Acres 0.31
Property Description
Completed in 2019, it captures the classic old Florida feel with stucco over cinderblock construction, old growth cypress inside and out, working shutters, a 2,200 sq ft custom terrazzo patio and hand crafted cement roof tiles. Interior details include bleached solid walnut floors, Waterworks fixtures, tiles and counters throughout, custom lightings from Paul Ferrante and Remains that collectively create an elegant yet low key vibe to enhance the breathtaking outside setting.
The home's spacious design creates true indoor-outdoor living with direct water views from every room and 9 sets of French doors flowing out to the rear loggia and patio from the nearly 3,000 sq ft first floor. Outside enjoy a swim in the pool, paddle boarding in the protected bay, a boat adventure or just sitting on the logia watching the osprey and white pelicans in this serene natural setting.
1824 Jack Point Lane is a truly unique combination of design, quality and nature that must be seen to be fully appreciated.
Location
State FL
County Lee
Community Boca Grande Isles
Zoning RS-1
Interior
Interior Features Built-in Features, Ceiling Fans(s), High Ceilings, Living Room/Dining Room Combo, Open Floorplan, Primary Bedroom Main Floor, Solid Wood Cabinets, Stone Counters, Thermostat, Walk-In Closet(s), Wet Bar, Window Treatments
Heating Central, Electric
Cooling Central Air
Flooring Terrazzo, Wood
Fireplaces Type Gas, Living Room
Fireplace true
Appliance Convection Oven, Dishwasher, Disposal, Dryer, Exhaust Fan, Ice Maker, Microwave, Range, Range Hood, Tankless Water Heater, Washer, Wine Refrigerator
Laundry Laundry Room
Exterior
Exterior Feature Balcony, French Doors, Hurricane Shutters, Irrigation System
Parking Features Driveway, Garage Door Opener, Golf Cart Garage, On Street
Garage Spaces 2.0
Pool Deck, Gunite, Heated, In Ground, Lighting, Salt Water
Community Features Gated Community - Guard, Golf Carts OK
Utilities Available Cable Connected, Electricity Connected, Phone Available, Propane, Sewer Connected, Underground Utilities, Water Connected
Waterfront Description Bay/Harbor
View Y/N Yes
Water Access Yes
Water Access Desc Bay/Harbor,Intracoastal Waterway
View Pool, Water
Roof Type Concrete
Porch Covered, Deck
Attached Garage true
Garage true
Private Pool Yes
Building
Lot Description Cul-De-Sac, FloodZone, Landscaped, Level, Private, Paved, Unincorporated
Story 2
Entry Level Two
Foundation Slab, Stem Wall
Lot Size Range 1/4 to less than 1/2
Sewer Private Sewer
Water Private
Architectural Style Coastal, Custom
Structure Type Concrete,Stucco
New Construction false
Schools
Elementary Schools The Island School
Middle Schools L.A. Ainger Middle
High Schools Lemon Bay High
Others
Pets Allowed Cats OK, Dogs OK
HOA Fee Include Management,Security
Senior Community No
Pet Size Extra Large (101+ Lbs.)
Ownership Fee Simple
Monthly Total Fees $147
Acceptable Financing Cash
Membership Fee Required Required
Listing Terms Cash
Num of Pet 10+
Special Listing Condition None

Learn More About LPT Realty







