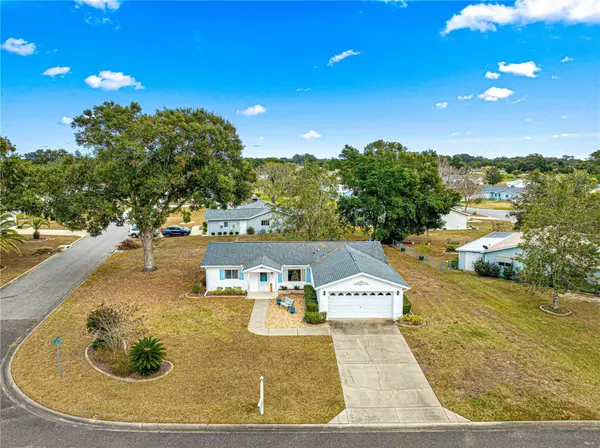2 Beds
2 Baths
1,248 SqFt
2 Beds
2 Baths
1,248 SqFt
Key Details
Property Type Single Family Home
Sub Type Single Family Residence
Listing Status Active
Purchase Type For Sale
Square Footage 1,248 sqft
Price per Sqft $196
Subdivision Spruce Creek South
MLS Listing ID G5090750
Bedrooms 2
Full Baths 2
HOA Y/N No
Originating Board Stellar MLS
Year Built 1991
Annual Tax Amount $2,734
Lot Size 0.310 Acres
Acres 0.31
Lot Dimensions 110x123
Property Description
The split floor plan offers privacy for both bedrooms. The interior is updated with modern finishes, including newer fixtures, updated Open Concept, kitchen lighting, granite countertops, and stainless-steel appliances. The painted cabinets add a fresh modern touch, and the durable LVP flooring flows throughout the home, with tile in the wet areas. The master bath features a recently updated shower, and both bedrooms come with spacious walk-in closets.
This home is also conveniently located near the Links Golf Club and also near the clubhouse, there are many community amenities, including an exercise facility, saunas with his and hers bathrooms and showers... There is a heated pool with a separate jacuzzi, outdoor bathroom and showers in addition... The club house offers lots of entertainment throughout the year such as: dance and exercise classes, social activities, seasonal events including live entertainment and dining... also a billiards room, a library, card rooms, and more... You can easily access shopping, physicians, pharmacies, and restaurants by golf cart, We have a resident gate that takes you directly into the plaza where you will conveniently find many businesses including a walk-in clinic for urgent care.
Don't miss the chance to see this home, please enjoy the slide show and schedule your private or virtual tour for a showing today!
Location
State FL
County Marion
Community Spruce Creek South
Zoning R1
Interior
Interior Features Ceiling Fans(s), Open Floorplan, Primary Bedroom Main Floor, Split Bedroom, Stone Counters, Thermostat, Walk-In Closet(s)
Heating Central
Cooling Central Air
Flooring Ceramic Tile, Luxury Vinyl
Fireplace false
Appliance Dishwasher, Dryer, Electric Water Heater, Microwave, Range, Refrigerator
Laundry Inside
Exterior
Exterior Feature Irrigation System, Private Mailbox, Rain Gutters
Garage Spaces 2.0
Fence Chain Link
Community Features Clubhouse, Deed Restrictions, Dog Park, Fitness Center, Gated Community - Guard, Golf Carts OK, Golf, Racquetball, Special Community Restrictions, Tennis Courts, Wheelchair Access
Utilities Available BB/HS Internet Available, Electricity Available, Electricity Connected, Phone Available, Public
Amenities Available Clubhouse, Fence Restrictions, Fitness Center, Gated, Golf Course, Pickleball Court(s), Pool, Racquetball, Sauna, Security, Shuffleboard Court, Spa/Hot Tub, Storage, Tennis Court(s), Trail(s), Vehicle Restrictions
Roof Type Shingle
Porch Enclosed
Attached Garage true
Garage true
Private Pool No
Building
Lot Description Cleared, Corner Lot, In County, Landscaped, Level, Paved
Story 1
Entry Level One
Foundation Slab
Lot Size Range 1/4 to less than 1/2
Sewer Septic Tank
Water Public
Structure Type Wood Frame
New Construction false
Others
Pets Allowed Cats OK, Dogs OK
HOA Fee Include Guard - 24 Hour,Pool,Management
Senior Community Yes
Ownership Fee Simple
Monthly Total Fees $176
Acceptable Financing Cash, Conventional, FHA, VA Loan
Listing Terms Cash, Conventional, FHA, VA Loan
Num of Pet 3
Special Listing Condition None

Learn More About LPT Realty







