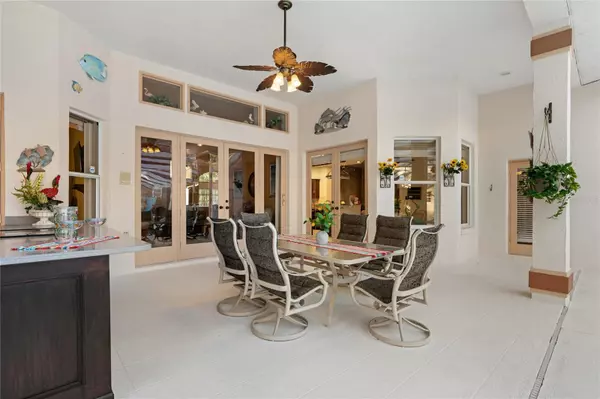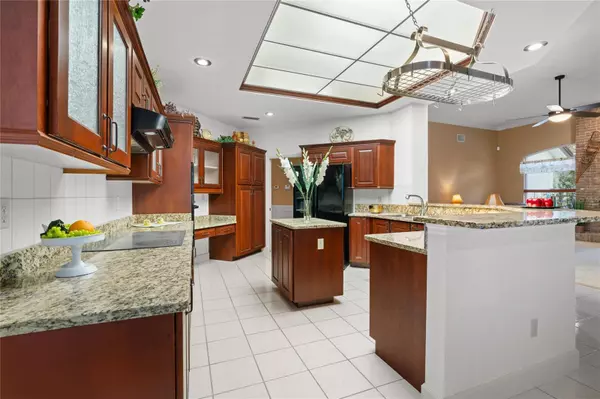4 Beds
3 Baths
3,351 SqFt
4 Beds
3 Baths
3,351 SqFt
Key Details
Property Type Single Family Home
Sub Type Single Family Residence
Listing Status Active
Purchase Type For Sale
Square Footage 3,351 sqft
Price per Sqft $231
Subdivision Timberlane Estates
MLS Listing ID OM692025
Bedrooms 4
Full Baths 3
HOA Y/N No
Originating Board Stellar MLS
Year Built 1990
Annual Tax Amount $3,118
Lot Size 1.060 Acres
Acres 1.06
Property Description
Nestled on 1.06 acres, this home offers luxurious living inside and out. The property features a brand-new roof (Oct. 2024), a sparkling heated pool with a slide, jacuzzi, fountain, and a cabana bath. A spacious outdoor slab is perfect for pickleball or other activities.
Inside, enjoy high ceilings, crown molding, and a split floor plan with French doors leading to the pool from the master suite. The living area features a cozy fireplace, ideal for cooler evenings, and a built-in bar perfect for entertaining. The master bath boasts a spa tub, dual showers, and dual vanities, while a Jack-and-Jill bathroom connects the secondary bedrooms. The home also includes a convenient indoor laundry room.
The property is equipped with a 1,200 sq. ft. steel shop, an RV/boat port with 14' clearance, and a 3-car garage that includes a built-in office/workshop and golf cart parking.
Entertain in style with a full outdoor kitchen, all overlooking a peaceful wooded backyard.
Location
State FL
County Citrus
Community Timberlane Estates
Zoning LDR
Rooms
Other Rooms Den/Library/Office, Family Room, Formal Dining Room Separate, Formal Living Room Separate
Interior
Interior Features Built-in Features, Ceiling Fans(s), Crown Molding, Eat-in Kitchen, High Ceilings, Kitchen/Family Room Combo, Primary Bedroom Main Floor, Solid Wood Cabinets, Stone Counters, Walk-In Closet(s), Window Treatments
Heating Central
Cooling Central Air
Flooring Carpet, Ceramic Tile
Furnishings Negotiable
Fireplace true
Appliance Bar Fridge, Dishwasher, Electric Water Heater, Microwave, Range Hood, Refrigerator
Laundry Inside, Laundry Room
Exterior
Exterior Feature French Doors, Outdoor Kitchen, Sliding Doors
Parking Features Garage Faces Side, Golf Cart Parking, RV Carport, RV Parking, Workshop in Garage
Garage Spaces 2.0
Fence Chain Link
Pool Deck, In Ground, Screen Enclosure
Utilities Available Cable Available, Electricity Connected, Water Connected
Roof Type Shingle
Porch Covered, Deck, Patio, Rear Porch, Screened
Attached Garage true
Garage true
Private Pool Yes
Building
Entry Level One
Foundation Block
Lot Size Range 1 to less than 2
Sewer Septic Tank
Water Well
Structure Type Block,Brick
New Construction false
Schools
Elementary Schools Forest Ridge Elementary School
Middle Schools Lecanto Middle School
High Schools Lecanto High School
Others
Pets Allowed Yes
Senior Community No
Ownership Fee Simple
Acceptable Financing Cash, Conventional, FHA
Listing Terms Cash, Conventional, FHA
Special Listing Condition None

Learn More About LPT Realty







