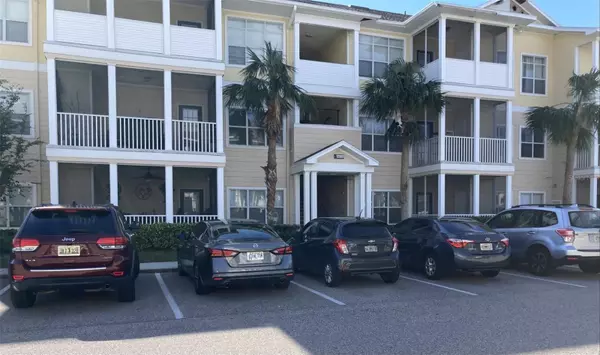1 Bed
1 Bath
750 SqFt
1 Bed
1 Bath
750 SqFt
Key Details
Property Type Condo
Sub Type Condominium
Listing Status Active
Purchase Type For Sale
Square Footage 750 sqft
Price per Sqft $244
Subdivision The Palms Of Cortez
MLS Listing ID A4634065
Bedrooms 1
Full Baths 1
Condo Fees $288
HOA Y/N No
Originating Board Stellar MLS
Year Built 2002
Annual Tax Amount $2,114
Property Description
Location
State FL
County Manatee
Community The Palms Of Cortez
Zoning PDP
Direction W
Rooms
Other Rooms Inside Utility, Storage Rooms
Interior
Interior Features Ceiling Fans(s), Living Room/Dining Room Combo, Open Floorplan, Primary Bedroom Main Floor, Solid Wood Cabinets, Thermostat
Heating Central, Electric
Cooling Central Air
Flooring Ceramic Tile
Furnishings Unfurnished
Fireplace false
Appliance Dishwasher, Electric Water Heater, Exhaust Fan, Microwave, Range, Refrigerator
Laundry Laundry Closet
Exterior
Exterior Feature Sidewalk, Storage
Parking Features Guest, Open
Community Features Association Recreation - Owned, Buyer Approval Required, Clubhouse, Community Mailbox, Deed Restrictions, Playground, Pool, Sidewalks, Tennis Courts
Utilities Available Cable Connected, Sewer Connected, Water Connected
Amenities Available Clubhouse, Gated, Playground, Pool, Tennis Court(s)
Roof Type Shingle
Porch Covered, Front Porch, Screened
Garage false
Private Pool No
Building
Lot Description In County, Sidewalk, Paved
Story 1
Entry Level One
Foundation Slab
Lot Size Range Non-Applicable
Sewer Public Sewer
Water Public
Structure Type Block,Stucco
New Construction false
Schools
Elementary Schools Sea Breeze Elementary
Middle Schools W.D. Sugg Middle
High Schools Bayshore High
Others
Pets Allowed Yes
HOA Fee Include Cable TV,Common Area Taxes,Pool,Escrow Reserves Fund,Insurance,Maintenance Structure,Maintenance Grounds,Maintenance,Management,Pest Control,Private Road,Recreational Facilities,Trash
Senior Community No
Pet Size Large (61-100 Lbs.)
Ownership Condominium
Monthly Total Fees $288
Acceptable Financing Cash, Conventional
Listing Terms Cash, Conventional
Num of Pet 1
Special Listing Condition None

Learn More About LPT Realty







