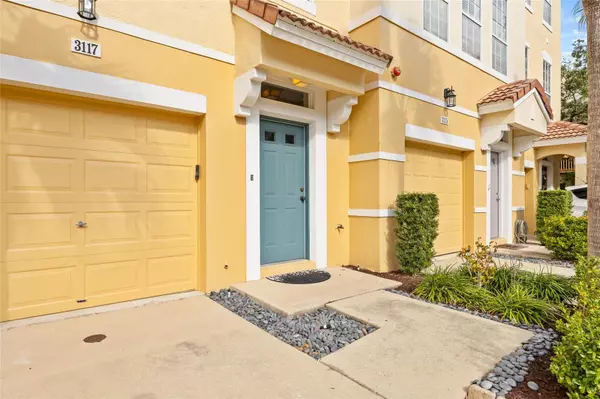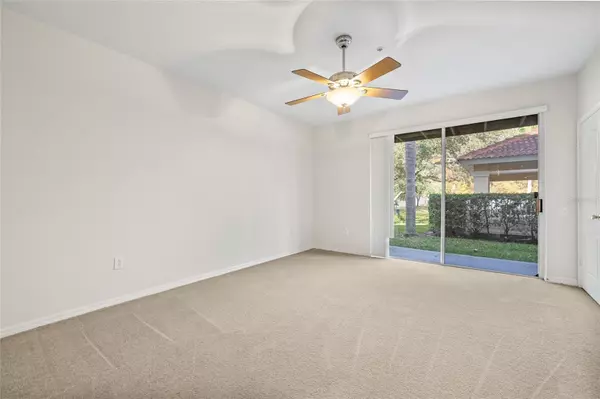3 Beds
4 Baths
1,844 SqFt
3 Beds
4 Baths
1,844 SqFt
Key Details
Property Type Townhouse
Sub Type Townhouse
Listing Status Active
Purchase Type For Sale
Square Footage 1,844 sqft
Price per Sqft $230
Subdivision Bayshore West Twnhms Ph
MLS Listing ID TB8335877
Bedrooms 3
Full Baths 2
Half Baths 2
HOA Fees $609/mo
HOA Y/N Yes
Originating Board Stellar MLS
Year Built 2002
Annual Tax Amount $3,944
Lot Size 1,306 Sqft
Acres 0.03
Property Description
The second story has a spacious living area, room for relaxing and entertaining. The kitchen is close by for hosting “Chef” night
where guests can cook and also enjoy the upstairs patio to relax outdoors and see the beautiful stars. You will find two more bedrooms on the third level. Each bedroom has its own private bathroom and large walk-in closet. The indoor laundry (including washer and dryer) is also on this floor making it super easy for the homeowner! The home offers ample guest parking in the driveway and additional guest parking just a few steps away. Safety sprinkler system fully inspected and updated. The home is HIGH AND DRY and the Seller had paid the new Roof assessment IN FULL ! It could be YOURS! One or more photos have been virtually staged.
Location
State FL
County Hillsborough
Community Bayshore West Twnhms Ph
Zoning PD
Rooms
Other Rooms Family Room
Interior
Interior Features Ceiling Fans(s), Eat-in Kitchen, High Ceilings, Open Floorplan, PrimaryBedroom Upstairs, Solid Surface Counters, Split Bedroom, Walk-In Closet(s), Window Treatments
Heating Central
Cooling Central Air
Flooring Carpet, Ceramic Tile
Furnishings Unfurnished
Fireplace false
Appliance Dishwasher, Disposal, Dryer, Electric Water Heater, Microwave, Range, Refrigerator, Washer
Laundry Inside, Laundry Closet
Exterior
Exterior Feature Balcony, Rain Gutters, Sidewalk, Sliding Doors
Parking Features Driveway
Garage Spaces 1.0
Pool Gunite
Community Features Gated Community - No Guard, Pool, Sidewalks
Utilities Available Cable Available, Electricity Connected, Public, Sewer Connected, Street Lights
Amenities Available Pool
View Garden, Pool
Roof Type Membrane
Porch Deck, Rear Porch
Attached Garage true
Garage true
Private Pool No
Building
Lot Description Sidewalk, Paved
Entry Level Three Or More
Foundation Slab
Lot Size Range 0 to less than 1/4
Sewer Public Sewer
Water Public
Structure Type Stucco
New Construction false
Others
Pets Allowed Yes
HOA Fee Include Common Area Taxes,Pool,Insurance,Maintenance Structure,Maintenance Grounds,Management,Pest Control,Private Road,Sewer,Trash
Senior Community No
Ownership Fee Simple
Monthly Total Fees $609
Acceptable Financing Cash, Conventional, FHA, VA Loan
Membership Fee Required Required
Listing Terms Cash, Conventional, FHA, VA Loan
Special Listing Condition None

Learn More About LPT Realty







