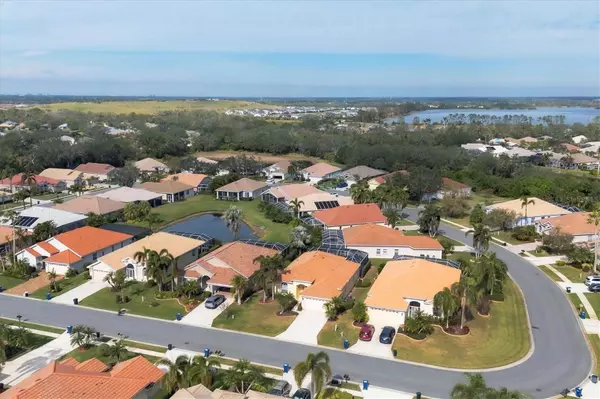3 Beds
2 Baths
1,612 SqFt
3 Beds
2 Baths
1,612 SqFt
Key Details
Property Type Single Family Home
Sub Type Single Family Residence
Listing Status Active
Purchase Type For Sale
Square Footage 1,612 sqft
Price per Sqft $303
Subdivision Chaparral Ii Ph 2 & 3
MLS Listing ID A4633529
Bedrooms 3
Full Baths 2
HOA Fees $290/qua
HOA Y/N Yes
Originating Board Stellar MLS
Year Built 2000
Annual Tax Amount $5,942
Lot Size 7,405 Sqft
Acres 0.17
Property Description
The welcoming foyer leads into a formal dining area that opens to the spacious living room. To the left of the chef-inspired kitchen is a cozy breakfast nook with views of the pool, perfect for enjoying your morning coffee. The kitchen itself boasts elegant granite countertops, stainless steel appliances, a stylish tile backsplash, and a counter-height breakfast bar. Plus, the pantry offers extra storage for all your culinary needs.
The master suite is a true retreat, featuring beautiful wood floors, sliding doors that lead directly to the pool area, and a private en-suite bath. Outside, your tropical paradise awaits—complete with the spacious lanai, pool, and surrounded by lush landscaping that ensures ultimate privacy and tranquility.
Mote Ranch offers resort-style amenities, including a Junior Olympic-sized pool, a recently renovated recreation center, a playground, and scenic nature trails. For those who love the outdoors, there's a fishing pier, kayak launch, and a small dock on the Braden River. The peaceful neighborhood offers a serene lifestyle, while still being close to all the shopping and dining at University Parkway, UTC Mall, and I-75. Sarasota's world-famous beaches are just 25 minutes away, including Siesta Key, Longboat Key, and Anna Maria Island.
Location
State FL
County Manatee
Community Chaparral Ii Ph 2 & 3
Zoning PDR
Rooms
Other Rooms Den/Library/Office
Interior
Interior Features Built-in Features, Ceiling Fans(s), Eat-in Kitchen, High Ceilings, Living Room/Dining Room Combo, Open Floorplan, Solid Wood Cabinets, Split Bedroom, Stone Counters, Thermostat, Walk-In Closet(s), Window Treatments
Heating Central, Electric
Cooling Central Air
Flooring Ceramic Tile, Wood
Furnishings Unfurnished
Fireplace false
Appliance Dishwasher, Disposal, Dryer, Microwave, Range, Refrigerator, Washer
Laundry Laundry Room
Exterior
Exterior Feature Hurricane Shutters, Private Mailbox, Rain Gutters, Sliding Doors
Parking Features Driveway, Garage Door Opener
Garage Spaces 2.0
Pool In Ground, Lighting, Screen Enclosure
Community Features Clubhouse, Deed Restrictions, Park, Playground, Pool, Sidewalks
Utilities Available BB/HS Internet Available, Cable Available, Electricity Connected, Phone Available, Sewer Connected, Water Connected
Amenities Available Fence Restrictions, Maintenance, Park, Playground, Pool, Trail(s)
View Garden, Pool, Trees/Woods
Roof Type Tile
Porch Patio, Rear Porch, Screened
Attached Garage true
Garage true
Private Pool Yes
Building
Lot Description Landscaped
Story 1
Entry Level One
Foundation Slab
Lot Size Range 0 to less than 1/4
Sewer Public Sewer
Water Public
Architectural Style Florida
Structure Type Block,Stucco
New Construction false
Schools
Elementary Schools Robert E Willis Elementary
Middle Schools Braden River Middle
High Schools Braden River High
Others
Pets Allowed Cats OK, Dogs OK
HOA Fee Include Pool,Maintenance Structure,Maintenance Grounds,Management,Recreational Facilities
Senior Community No
Pet Size Extra Large (101+ Lbs.)
Ownership Fee Simple
Monthly Total Fees $96
Acceptable Financing Cash, Conventional
Membership Fee Required Required
Listing Terms Cash, Conventional
Special Listing Condition None

Learn More About LPT Realty







