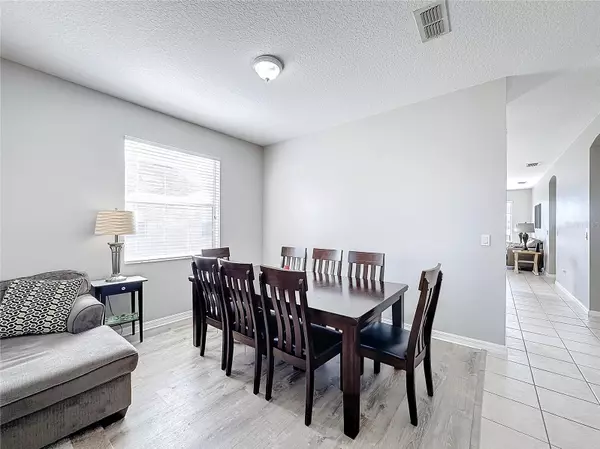4 Beds
2 Baths
2,025 SqFt
4 Beds
2 Baths
2,025 SqFt
Key Details
Property Type Single Family Home
Sub Type Single Family Residence
Listing Status Active
Purchase Type For Sale
Square Footage 2,025 sqft
Price per Sqft $214
Subdivision Hamlet At West Haven
MLS Listing ID S5118249
Bedrooms 4
Full Baths 2
HOA Fees $842/qua
HOA Y/N Yes
Originating Board Stellar MLS
Year Built 2005
Annual Tax Amount $4,370
Lot Size 0.350 Acres
Acres 0.35
Property Description
Step into a spacious, open-concept layout featuring modern finishes and plenty of natural light. The kitchen boasts an open plan living/dining area with a counter/breakfast bar from where you can view the pool and living area, ideal for hosting family and friends. Relax in your private pool, perfect for soaking up the Florida sunshine. The home was recently painted and the laundry room was upgraded with new cabinets.
The Hamlet Community has it's own Cabana and pool, available to residents, you can enjoy casual social events that take place, meet your neighbors and make new friends. Talking of the neighborhood, there is even a community WhatsApp group where neighbors look out for one another and discus things such as holiday decorations and socials.
Conveniently located near world-class attractions, including Walt Disney World and Universal Studios, this property also offers easy access to major highways and local fine dining, shopping, and golf courses. Whether you're looking for a primary residence, investment property, or vacation home, this gem has it all.
Schedule your private showing today and see why 370 Henley Circle is the perfect place to call home! Furniture negotiable*
Location
State FL
County Polk
Community Hamlet At West Haven
Zoning 00/00
Rooms
Other Rooms Family Room, Inside Utility
Interior
Interior Features Ceiling Fans(s), Kitchen/Family Room Combo, Living Room/Dining Room Combo, Open Floorplan, Solid Surface Counters, Split Bedroom, Walk-In Closet(s)
Heating Central, Electric
Cooling Central Air
Flooring Ceramic Tile, Laminate
Fireplace false
Appliance Dishwasher, Disposal, Dryer, Range, Refrigerator, Washer
Laundry Inside
Exterior
Exterior Feature Irrigation System, Sliding Doors
Parking Features Garage Door Opener
Garage Spaces 2.0
Pool Child Safety Fence, Gunite, Heated, Screen Enclosure
Community Features Deed Restrictions, Playground, Pool, Tennis Courts
Utilities Available Cable Available, Electricity Connected, Public, Sewer Connected, Underground Utilities
Amenities Available Gated, Playground, Pool, Tennis Court(s), Vehicle Restrictions
Roof Type Shingle
Porch Covered, Patio, Screened
Attached Garage true
Garage true
Private Pool Yes
Building
Lot Description Oversized Lot, Sidewalk, Paved
Entry Level One
Foundation Slab
Lot Size Range 1/4 to less than 1/2
Sewer Public Sewer
Water Public
Architectural Style Contemporary
Structure Type Block,Stucco
New Construction false
Schools
Elementary Schools Loughman Oaks Elem
Middle Schools Citrus Ridge
High Schools Ridge Community Senior High
Others
Pets Allowed Yes
HOA Fee Include Cable TV,Pool,Internet,Maintenance Grounds,Pest Control,Recreational Facilities
Senior Community No
Ownership Fee Simple
Monthly Total Fees $280
Acceptable Financing Cash, Conventional, FHA, USDA Loan, VA Loan
Membership Fee Required Required
Listing Terms Cash, Conventional, FHA, USDA Loan, VA Loan
Special Listing Condition None

Learn More About LPT Realty







