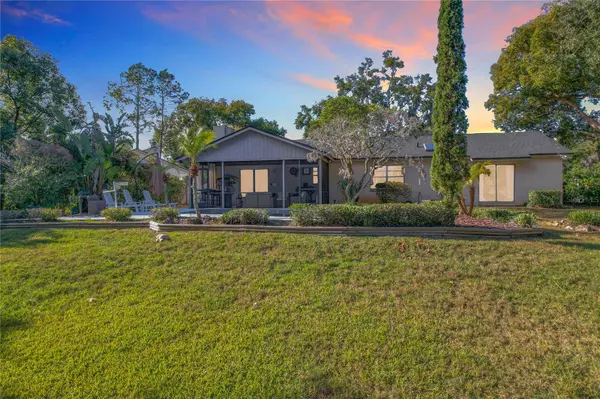3 Beds
2 Baths
1,596 SqFt
3 Beds
2 Baths
1,596 SqFt
Key Details
Property Type Single Family Home
Sub Type Single Family Residence
Listing Status Pending
Purchase Type For Sale
Square Footage 1,596 sqft
Price per Sqft $266
Subdivision Fruitwood Lake
MLS Listing ID O6270253
Bedrooms 3
Full Baths 2
Construction Status Inspections
HOA Y/N No
Originating Board Stellar MLS
Year Built 1979
Annual Tax Amount $2,528
Lot Size 0.580 Acres
Acres 0.58
Property Description
Key Features Include:
Expansive Yard & Resurfaced Pool: Enjoy endless outdoor living in the spacious backyard, complete with a beautifully resurfaced pool—perfect for relaxing or entertaining. (Pool and deck resurfaced in 2019.)
Waterfront Location & Lake Access: Experience the joy of living on the water with direct lake access for kayaking, stand up paddleboard, fishing, or simply soaking in the tranquil views.
Completely Updated Bathrooms and Repipe in 2022: Indulge in spa-like luxury with fully renovated bathrooms featuring modern fixtures, designer finishes, and sleek functionality.
ELECTRICAL PANEL replaced in 2021.
NEW FLOORING Throughout: Brand-new flooring adds a fresh, contemporary touch, enhancing every space in the home.
Major System Updates: A BRAND NEW ROOF in 2022 and NEW AC in 2019 ensure peace of mind and comfort for years to come.
Inside, the home is bathed in natural light, with a layout designed for both entertaining and everyday living. Whether you're relaxing in the spacious living areas, cooking in the kitchen, or stepping out to the pool deck, every corner invites you to unwind and enjoy.
Don't miss your chance to own this waterfront retreat in the heart of Winter Springs. Schedule your private tour today and make 615 Osage Ct. the perfect place to enjoy the Florida lifestyle!
Location
State FL
County Seminole
Community Fruitwood Lake
Zoning R-1
Rooms
Other Rooms Breakfast Room Separate, Formal Dining Room Separate
Interior
Interior Features Ceiling Fans(s), Skylight(s)
Heating Central, Electric
Cooling Central Air
Flooring Tile, Vinyl
Fireplaces Type Family Room, Wood Burning
Furnishings Unfurnished
Fireplace true
Appliance Dishwasher, Disposal, Electric Water Heater, Microwave, Range, Refrigerator
Laundry In Garage
Exterior
Exterior Feature Lighting, Private Mailbox, Sliding Doors
Parking Features Driveway, Garage Door Opener, On Street
Garage Spaces 2.0
Pool Gunite, In Ground, Lighting
Utilities Available Cable Available, Electricity Connected, Public
Waterfront Description Lake
View Y/N Yes
Water Access Yes
Water Access Desc Lake
View Water
Roof Type Shingle
Porch Covered, Deck, Enclosed, Rear Porch, Screened
Attached Garage true
Garage true
Private Pool Yes
Building
Lot Description Cul-De-Sac, Oversized Lot, Paved
Entry Level One
Foundation Slab
Lot Size Range 1/2 to less than 1
Sewer Public Sewer
Water Public
Structure Type Block,Concrete
New Construction false
Construction Status Inspections
Schools
Elementary Schools Winter Springs Elementary
Middle Schools Indian Trails Middle
High Schools Winter Springs High
Others
Pets Allowed Yes
Senior Community No
Ownership Fee Simple
Acceptable Financing Cash, Conventional, FHA, VA Loan
Listing Terms Cash, Conventional, FHA, VA Loan
Special Listing Condition None

Learn More About LPT Realty







