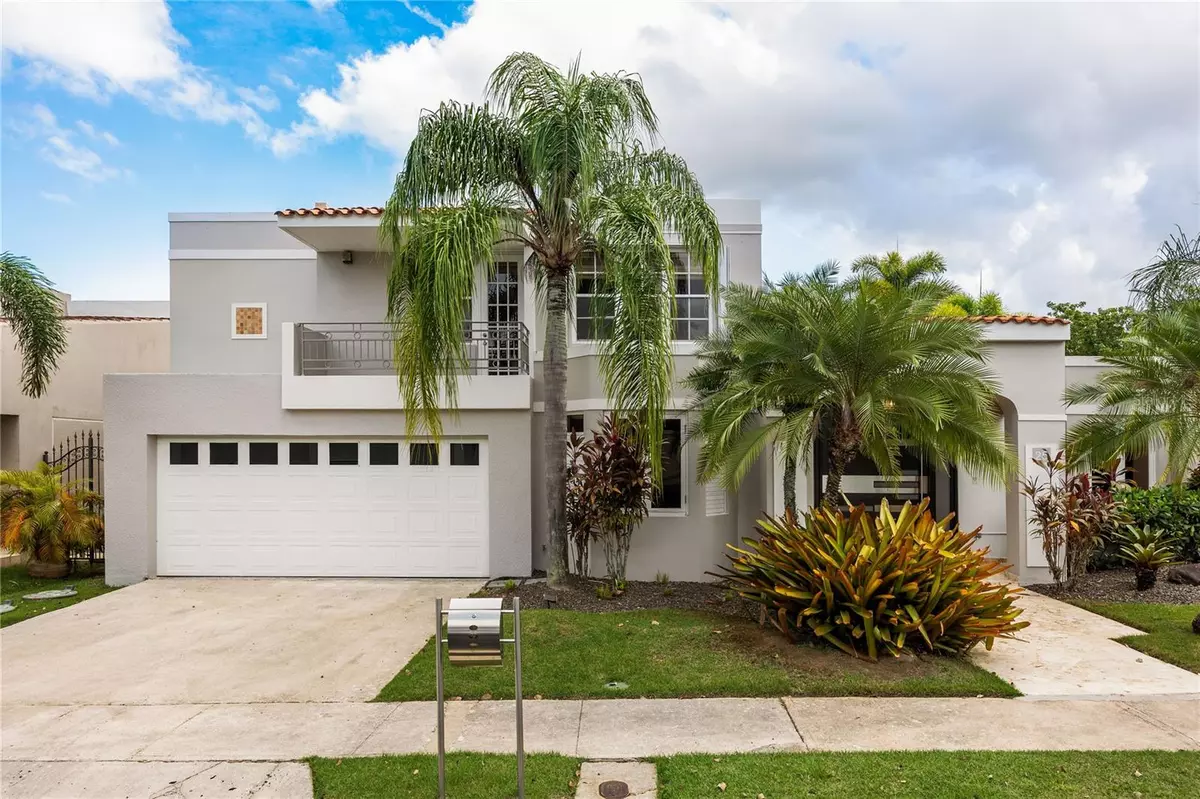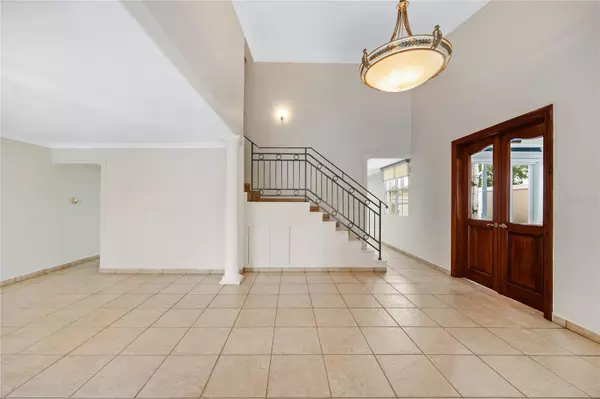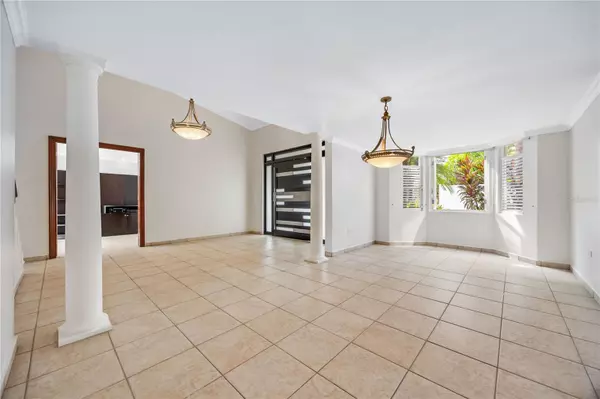5 Beds
5 Baths
3,400 SqFt
5 Beds
5 Baths
3,400 SqFt
Key Details
Property Type Single Family Home
Sub Type Single Family Residence
Listing Status Active
Purchase Type For Sale
Square Footage 3,400 sqft
Price per Sqft $345
Subdivision Palma Real
MLS Listing ID PR9110990
Bedrooms 5
Full Baths 4
Half Baths 1
HOA Fees $330/mo
HOA Y/N Yes
Originating Board Stellar MLS
Year Built 2000
Annual Tax Amount $4,822
Lot Size 10,890 Sqft
Acres 0.25
Property Description
The home features five bedrooms, with four located upstairs and one downstairs. Two of the upstairs bedrooms share a Jack-and-Jill bathroom accessible from within each room, while the primary suite and an additional upstairs bedroom each have their own ensuite. The downstairs bedroom also features a shared bathroom, which doubles as a convenient pool bathroom, accessible from both the bedroom and the terrace.
A family room and bonus room offer flexible spaces for entertainment or a dedicated home office or study. The kitchen is equipped with appliances, ample counter space, and plentiful cabinetry, perfect for everyday convenience. The outdoor area boasts a pool and a terrace bar, ideal for relaxing and entertaining. Inside, a media room with a projector and screen adds to the home's entertainment options.
Essential features include a full-power generator, water cistern, and water heater, ensuring year-round comfort and resilience.
Palma Real provides residents with 24/7 gated security and access to exclusive community amenities, including a pool, state-of-the-art gym, activity room, and sports courts for tennis, pickleball, basketball, and beach volleyball. A gated children's playground enhances the family-friendly environment.
Positioned near reputable schools, shopping centers, and dining options, this home offers a perfect balance of space, functionality, and access to premier amenities.
A rare opportunity to enjoy a home that balances space, functionality, and access to premier amenities.
Location
County Guaynabo
Community Palma Real
Zoning R-2
Interior
Interior Features Living Room/Dining Room Combo, Open Floorplan
Heating None
Cooling Central Air, Mini-Split Unit(s)
Flooring Tile
Furnishings Unfurnished
Fireplace false
Appliance Bar Fridge, Convection Oven, Cooktop, Dishwasher, Disposal, Dryer, Electric Water Heater, Exhaust Fan, Freezer, Microwave, Refrigerator, Washer, Water Filtration System, Water Softener
Laundry Inside
Exterior
Exterior Feature Awning(s), Hurricane Shutters, Irrigation System, Lighting, Outdoor Grill, Outdoor Shower, Private Mailbox, Sidewalk, Storage
Garage Spaces 2.0
Fence Fenced
Pool In Ground
Utilities Available Cable Connected, Electricity Connected, Water Connected
View Y/N Yes
Water Access Yes
Water Access Desc River
View Garden
Roof Type Concrete
Attached Garage true
Garage true
Private Pool Yes
Building
Entry Level Two
Foundation Slab
Lot Size Range 1/4 to less than 1/2
Sewer Public Sewer
Water None
Architectural Style Contemporary
Structure Type Concrete
New Construction false
Others
Pets Allowed Cats OK, Dogs OK, Yes
Senior Community No
Ownership Fee Simple
Monthly Total Fees $330
Membership Fee Required Required
Special Listing Condition None

Learn More About LPT Realty







