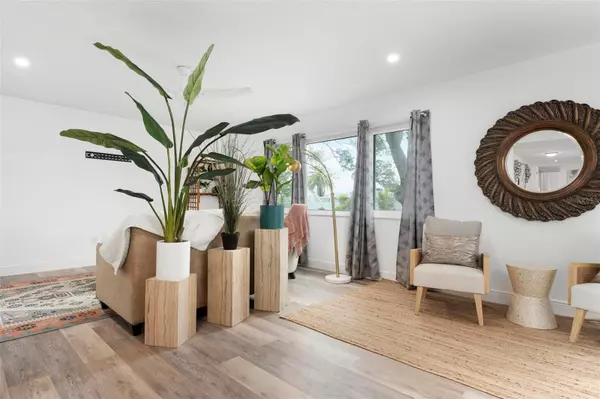2 Beds
2 Baths
1,120 SqFt
2 Beds
2 Baths
1,120 SqFt
Key Details
Property Type Condo
Sub Type Condominium
Listing Status Active
Purchase Type For Sale
Square Footage 1,120 sqft
Price per Sqft $321
Subdivision Strathmore Riverside I
MLS Listing ID A4633514
Bedrooms 2
Full Baths 2
HOA Fees $621/mo
HOA Y/N Yes
Originating Board Stellar MLS
Year Built 1971
Annual Tax Amount $2,336
Property Description
Step inside and be captivated by the meticulous attention to detail showcased in every corner of this unit. The open-concept living space boasts stylish luxury vinyl flooring, elegant fixtures, and abundant natural light, creating a warm and inviting atmosphere. The fully updated kitchen is a chef's delight, featuring sleek countertops, stainless steel appliances, and new cabinetry that make meal preparation both effortless and enjoyable.
The spacious primary suite offers a serene escape with ample closet space and an updated bath featuring contemporary finishes. The guest bedroom is equally inviting, providing comfort and privacy for visiting family or friends. The second bathroom mirrors the unit's overall design aesthetic with modern upgrades that impress.
Beyond the interior, the location within the community is equally enticing. The 55+ community offers a peaceful, neighborly atmosphere with a range of amenities, including a clubhouse, pool, and social events tailored to an active lifestyle.
Conveniently situated just minutes from Sarasota's vibrant downtown, world-class beaches, shopping, and dining, this property perfectly balances tranquility and accessibility. Whether you're seeking a full-time residence or a seasonal escape, this renovated villa is ready to welcome you home.
Discover the lifestyle you've been dreaming of in this immaculate Sarasota villa. Schedule your private showing today and prepare to fall in love!
Location
State FL
County Sarasota
Community Strathmore Riverside I
Zoning RMF1
Interior
Interior Features Open Floorplan, Primary Bedroom Main Floor, Solid Wood Cabinets, Stone Counters, Thermostat, Window Treatments
Heating Central, Electric, Heat Pump
Cooling Central Air
Flooring Luxury Vinyl
Fireplace false
Appliance Built-In Oven, Cooktop, Dishwasher, Freezer, Gas Water Heater, Microwave, Refrigerator
Laundry Inside
Exterior
Exterior Feature Garden, Lighting
Parking Features Covered
Community Features Buyer Approval Required, Clubhouse, Deed Restrictions
Utilities Available Cable Connected, Electricity Connected, Public, Sewer Connected, Street Lights, Water Connected
Amenities Available Clubhouse, Pool
Water Access Yes
Water Access Desc Canal - Saltwater
View Garden, Trees/Woods
Roof Type Built-Up
Garage false
Private Pool No
Building
Story 1
Entry Level One
Foundation Slab
Sewer Public Sewer
Water Public
Structure Type Block,Stucco,Wood Frame
New Construction false
Schools
Elementary Schools Phillippi Shores Elementary
Middle Schools Brookside Middle
High Schools Riverview High
Others
Pets Allowed Breed Restrictions, Cats OK, Dogs OK, Size Limit
HOA Fee Include Cable TV,Common Area Taxes,Pool,Maintenance Structure,Maintenance Grounds,Management,Recreational Facilities,Sewer,Trash,Water
Senior Community Yes
Pet Size Small (16-35 Lbs.)
Ownership Condominium
Monthly Total Fees $621
Acceptable Financing Cash, Conventional, Trade, FHA, Other
Membership Fee Required Required
Listing Terms Cash, Conventional, Trade, FHA, Other
Num of Pet 2
Special Listing Condition None

Learn More About LPT Realty







