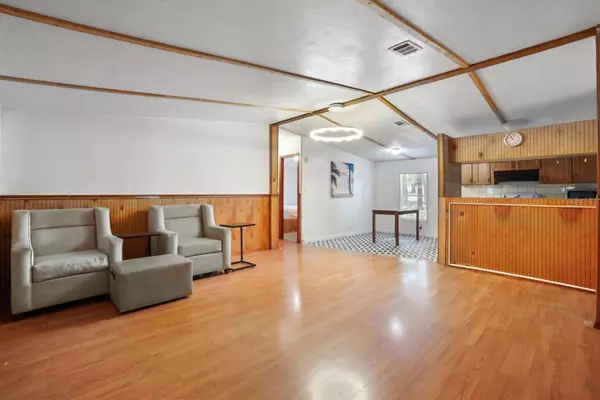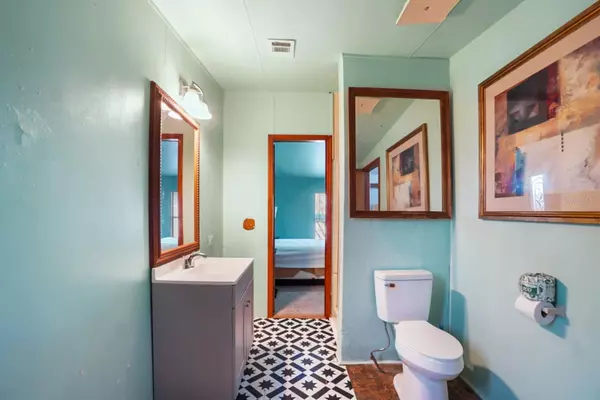3 Beds
2 Baths
1,134 SqFt
3 Beds
2 Baths
1,134 SqFt
Key Details
Property Type Manufactured Home
Sub Type Manufactured Home - Post 1977
Listing Status Active
Purchase Type For Sale
Square Footage 1,134 sqft
Price per Sqft $145
Subdivision Silver Spgs Manor
MLS Listing ID OM692772
Bedrooms 3
Full Baths 2
HOA Y/N No
Originating Board Stellar MLS
Year Built 1994
Annual Tax Amount $1,819
Lot Size 9,147 Sqft
Acres 0.21
Lot Dimensions 71x130
Property Description
Location
State FL
County Marion
Community Silver Spgs Manor
Zoning R4
Interior
Interior Features Ceiling Fans(s), High Ceilings, Primary Bedroom Main Floor, Thermostat, Tray Ceiling(s)
Heating Central
Cooling Central Air
Flooring Carpet, Wood
Furnishings Partially
Fireplace false
Appliance Convection Oven, Dryer, Electric Water Heater, Microwave, Range, Washer
Laundry Electric Dryer Hookup, Inside, Laundry Room, Washer Hookup
Exterior
Exterior Feature Other
Utilities Available Electricity Connected, Sewer Connected, Water Connected
Roof Type Shingle
Porch Covered, Rear Porch
Garage false
Private Pool No
Building
Lot Description Corner Lot
Story 1
Entry Level One
Foundation Crawlspace
Lot Size Range 0 to less than 1/4
Sewer Septic Tank
Water Well
Structure Type Vinyl Siding,Wood Frame
New Construction false
Schools
Elementary Schools Belleview Elementary School
Middle Schools Belleview Middle School
High Schools Belleview High School
Others
Senior Community No
Ownership Fee Simple
Acceptable Financing Cash, Conventional
Listing Terms Cash, Conventional
Special Listing Condition None

Learn More About LPT Realty







