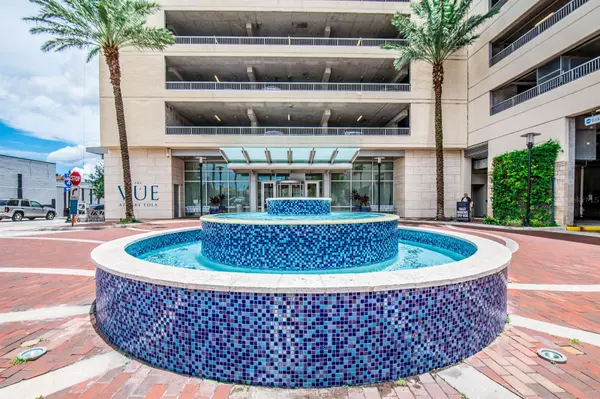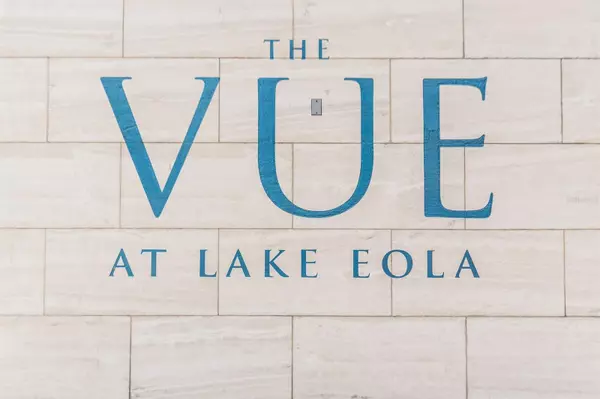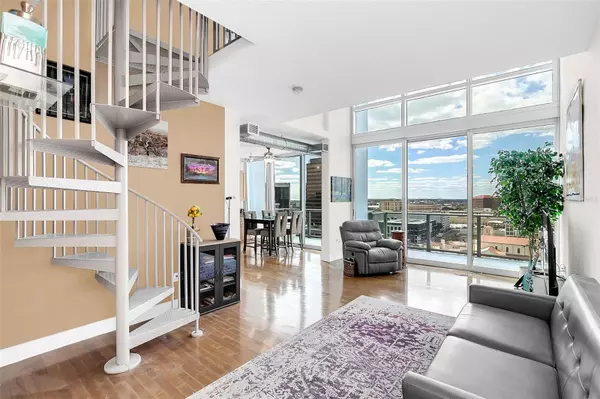1 Bed
2 Baths
1,210 SqFt
1 Bed
2 Baths
1,210 SqFt
Key Details
Property Type Condo
Sub Type Condominium
Listing Status Active
Purchase Type For Sale
Square Footage 1,210 sqft
Price per Sqft $380
Subdivision Vue/Lk Eola
MLS Listing ID O6270996
Bedrooms 1
Full Baths 1
Half Baths 1
HOA Fees $1,006/mo
HOA Y/N Yes
Originating Board Stellar MLS
Year Built 2007
Annual Tax Amount $5,547
Lot Size 1.310 Acres
Acres 1.31
Property Description
ONLY 1 bedroom layout in The Vue with a TRUE BEDROOM! Open the door into the dramatic foyer entry and walk into
the large open living space with 27 ft floor to ceiling windows. The downstairs has hardwood floors, a large open
kitchen, TWO balconies, and a second half bathroom conveniently located downstairs for guests. Take the spiral
staircase up to the loft area to find a separate flex space that would be convenient for an office overlooking the city.
Walk into your private bedroom (and close the door) to find floor to ceiling windows, a closet with custom organization,
and a full bathroom ensuite. Across the loft you will find a huge wrap around closet updated with a beautiful custom
organizing system! The Vue at Lake Eola offers 24/7 concierge and security, valet parking, and biometric fingerprinting.
The building's state-of-the-art amenities include an impressive fully-equipped fitness center, a yoga studio, a spacious
lounge (with theater room), grills, a rooftop heated pool, basketball and tennis courts, and a dog run. This is swanky
luxury high-rise living at its finest!
Location
State FL
County Orange
Community Vue/Lk Eola
Zoning AC-3A/T
Interior
Interior Features Built-in Features, Cathedral Ceiling(s), Ceiling Fans(s), Eat-in Kitchen, Elevator, High Ceilings, Kitchen/Family Room Combo, L Dining, Living Room/Dining Room Combo, Open Floorplan, PrimaryBedroom Upstairs, Stone Counters, Walk-In Closet(s)
Heating Central
Cooling Central Air
Flooring Tile, Wood
Fireplace false
Appliance Dishwasher, Disposal, Dryer, Electric Water Heater, Microwave, Range, Range Hood, Refrigerator, Washer
Laundry Laundry Closet
Exterior
Exterior Feature Balcony, Courtyard, Dog Run, Outdoor Grill, Sidewalk, Sliding Doors, Tennis Court(s)
Parking Features Assigned, Covered, Electric Vehicle Charging Station(s), Guest, Reserved, Valet
Garage Spaces 1.0
Community Features Clubhouse, Community Mailbox, Deed Restrictions, Dog Park, Sidewalks, Tennis Courts
Utilities Available Public
Amenities Available Basketball Court, Elevator(s), Fitness Center, Lobby Key Required, Pickleball Court(s), Pool, Recreation Facilities, Security, Tennis Court(s)
View City, Park/Greenbelt, Tennis Court
Roof Type Other
Porch Patio, Rear Porch
Attached Garage true
Garage true
Private Pool No
Building
Story 35
Entry Level Two
Foundation Slab
Lot Size Range 1 to less than 2
Sewer Public Sewer
Water Public
Structure Type Stucco
New Construction false
Others
Pets Allowed Cats OK, Dogs OK
HOA Fee Include Guard - 24 Hour,Common Area Taxes,Pool,Escrow Reserves Fund,Fidelity Bond,Gas,Maintenance Structure,Maintenance Grounds,Management,Security,Sewer,Trash,Water
Senior Community No
Pet Size Extra Large (101+ Lbs.)
Ownership Condominium
Monthly Total Fees $1, 006
Acceptable Financing Cash, Conventional
Membership Fee Required Required
Listing Terms Cash, Conventional
Num of Pet 2
Special Listing Condition None

Learn More About LPT Realty







