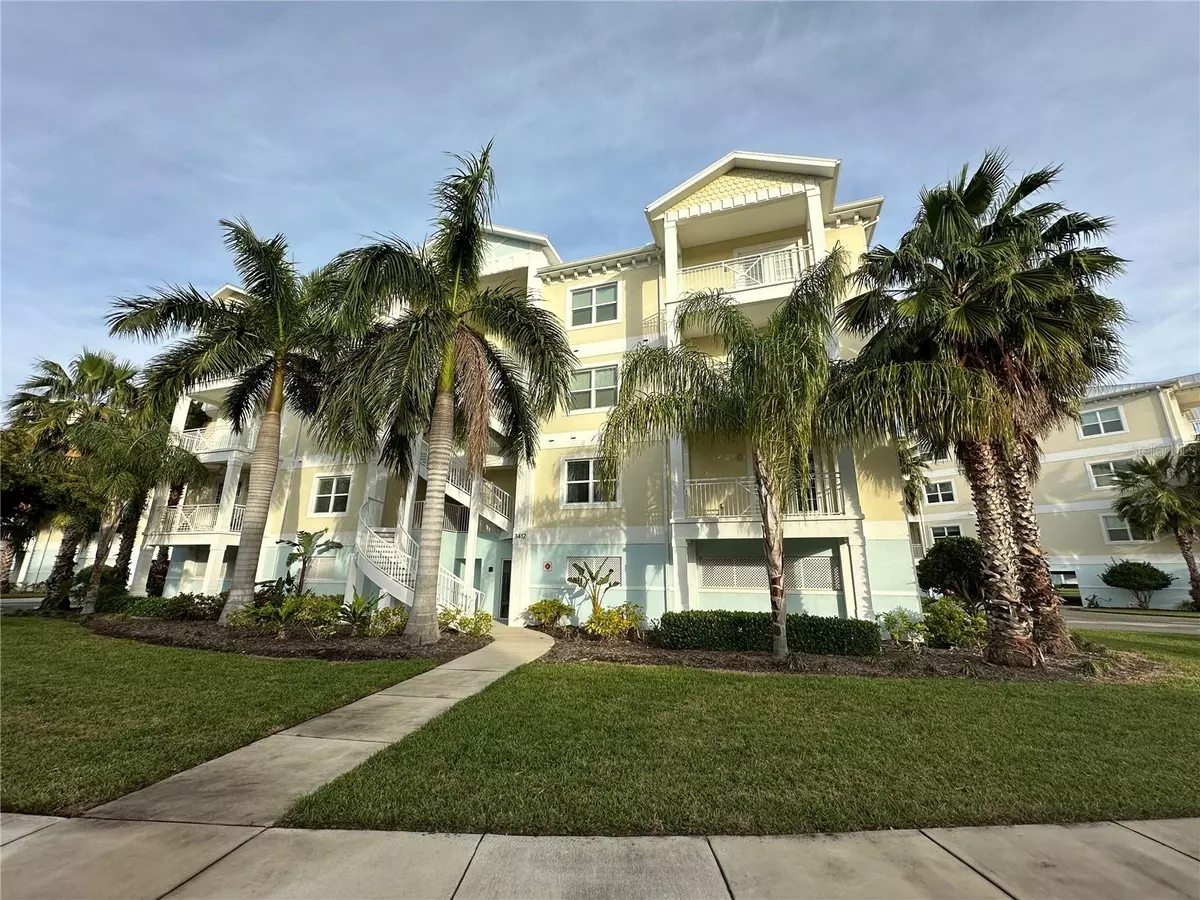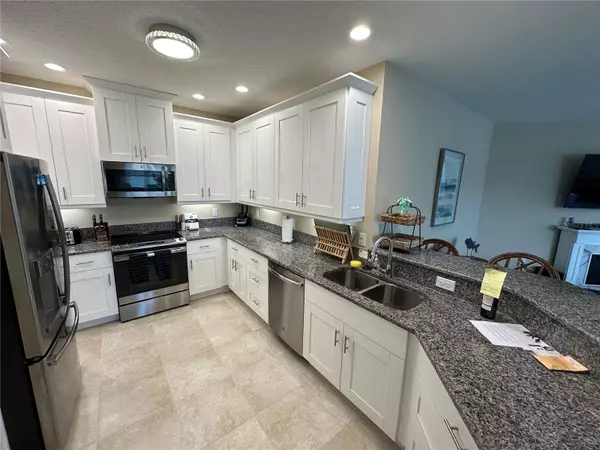3 Beds
3 Baths
1,854 SqFt
3 Beds
3 Baths
1,854 SqFt
Key Details
Property Type Condo
Sub Type Condominium
Listing Status Active
Purchase Type For Rent
Square Footage 1,854 sqft
Subdivision Palma Sola Bay Club
MLS Listing ID A4635677
Bedrooms 3
Full Baths 2
Half Baths 1
HOA Y/N No
Originating Board Stellar MLS
Year Built 2019
Lot Size 1.330 Acres
Acres 1.33
Property Description
RATES: Jan-Apr $6,000 per month/May-Dec $3,500 per month.
Location
State FL
County Manatee
Community Palma Sola Bay Club
Direction W
Rooms
Other Rooms Inside Utility, Storage Rooms
Interior
Interior Features Ceiling Fans(s), High Ceilings, Kitchen/Family Room Combo, Living Room/Dining Room Combo, Open Floorplan, Other, Pest Guard System, Solid Surface Counters, Split Bedroom, Stone Counters, Thermostat, Walk-In Closet(s), Window Treatments
Heating Central, Electric
Cooling Central Air, Humidity Control
Flooring Carpet, Ceramic Tile
Fireplaces Type Electric
Furnishings Turnkey
Fireplace true
Appliance Dishwasher, Disposal, Dryer, Electric Water Heater, Exhaust Fan, Ice Maker, Microwave, Range, Refrigerator, Washer
Laundry Inside, Laundry Room
Exterior
Exterior Feature Balcony, French Doors, Irrigation System, Lighting, Outdoor Shower, Sidewalk, Storage
Parking Features Assigned, Covered, Ground Level, Guest, Under Building
Garage Spaces 2.0
Pool Heated, In Ground
Community Features Association Recreation - Owned, Buyer Approval Required, Clubhouse, Dog Park, Fitness Center, Gated Community - No Guard, Pool, Sidewalks
Utilities Available Cable Connected, Electricity Connected, Public, Street Lights, Underground Utilities, Water Connected
Amenities Available Cable TV, Clubhouse, Elevator(s), Fitness Center, Gated, Pool, Recreation Facilities, Storage
Waterfront Description Pond
View Y/N Yes
Water Access Yes
Water Access Desc Bay/Harbor,Pond
View Park/Greenbelt, Water
Porch Covered, Front Porch, Patio, Rear Porch
Attached Garage true
Garage true
Private Pool No
Building
Lot Description In County, Landscaped, Sidewalk
Story 3
Entry Level One
Sewer Public Sewer
Water Public
New Construction false
Schools
Elementary Schools Sea Breeze Elementary
Middle Schools W.D. Sugg Middle
High Schools Bayshore High
Others
Pets Allowed Dogs OK, Number Limit, Pet Deposit, Yes
Senior Community No
Pet Size Medium (36-60 Lbs.)
Membership Fee Required Required
Num of Pet 1

Learn More About LPT Realty







