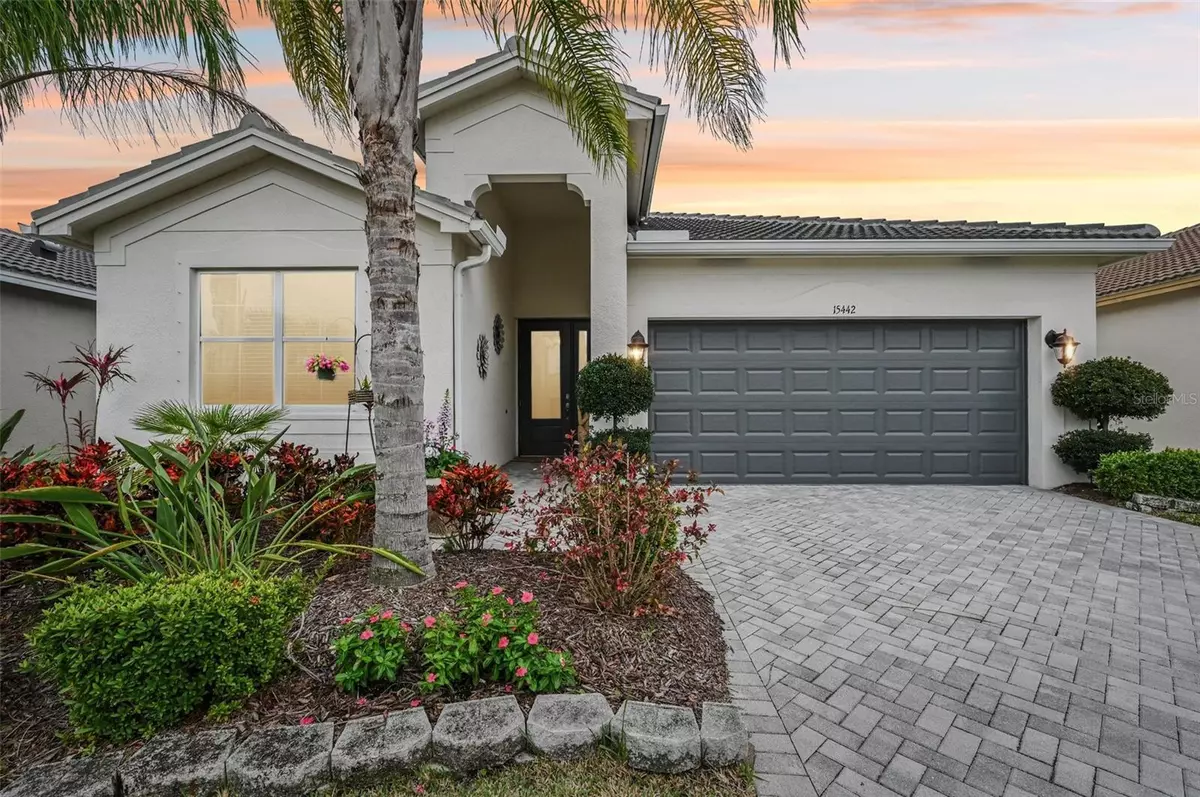2 Beds
2 Baths
1,592 SqFt
2 Beds
2 Baths
1,592 SqFt
Key Details
Property Type Single Family Home
Sub Type Single Family Residence
Listing Status Active
Purchase Type For Sale
Square Footage 1,592 sqft
Price per Sqft $266
Subdivision Valencia Del Sol Ph 1
MLS Listing ID A4636319
Bedrooms 2
Full Baths 2
HOA Fees $1,581/qua
HOA Y/N Yes
Originating Board Stellar MLS
Year Built 2019
Annual Tax Amount $6,598
Lot Size 4,356 Sqft
Acres 0.1
Lot Dimensions 48.2x93
Property Description
Location
State FL
County Hillsborough
Community Valencia Del Sol Ph 1
Zoning PD
Interior
Interior Features Ceiling Fans(s), Crown Molding, Walk-In Closet(s), Window Treatments
Heating Heat Pump
Cooling Central Air
Flooring Carpet, Ceramic Tile
Fireplace false
Appliance Dishwasher, Disposal, Dryer, Microwave, Range, Refrigerator
Laundry Electric Dryer Hookup, Inside, Laundry Room, Washer Hookup
Exterior
Exterior Feature Hurricane Shutters
Garage Spaces 2.0
Community Features Buyer Approval Required, Clubhouse, Fitness Center, Gated Community - Guard, Golf Carts OK, Irrigation-Reclaimed Water, Pool, Restaurant, Sidewalks, Tennis Courts
Utilities Available BB/HS Internet Available, Cable Connected, Electricity Connected, Natural Gas Connected, Public, Sewer Connected, Underground Utilities, Water Connected
Amenities Available Clubhouse, Fitness Center, Gated, Maintenance, Pickleball Court(s), Pool, Recreation Facilities, Spa/Hot Tub, Tennis Court(s)
View Water
Roof Type Concrete
Attached Garage true
Garage true
Private Pool No
Building
Story 1
Entry Level One
Foundation Slab
Lot Size Range 0 to less than 1/4
Sewer Public Sewer
Water Public
Structure Type Block
New Construction false
Others
Pets Allowed Yes
HOA Fee Include Guard - 24 Hour,Maintenance Grounds
Senior Community Yes
Ownership Fee Simple
Monthly Total Fees $527
Acceptable Financing Cash, Conventional, FHA, VA Loan
Membership Fee Required Required
Listing Terms Cash, Conventional, FHA, VA Loan
Special Listing Condition None

Learn More About LPT Realty







