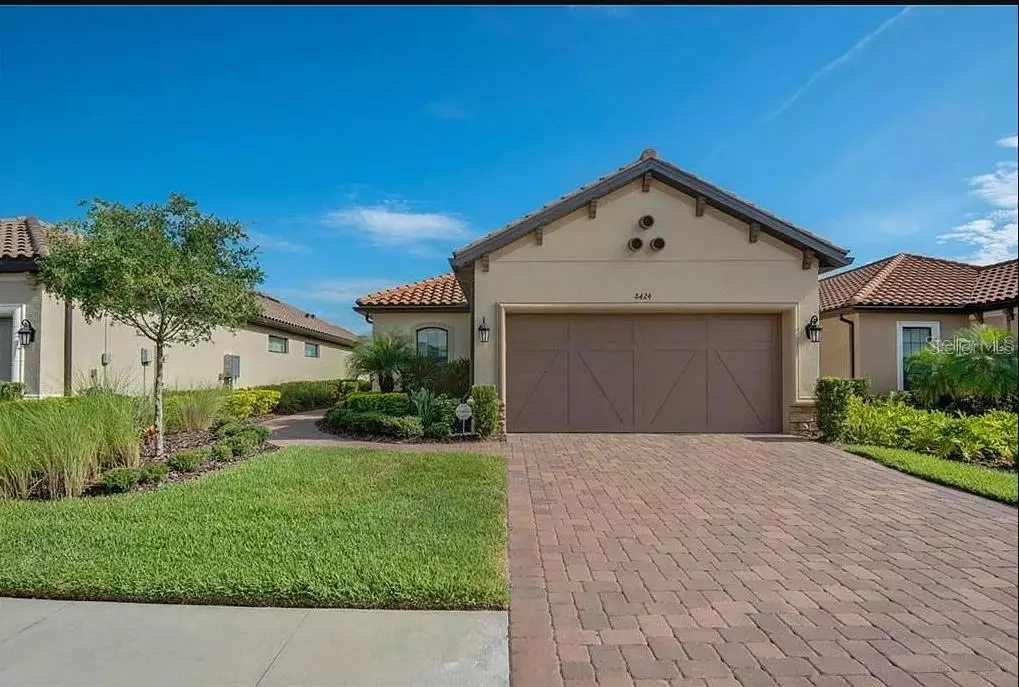2 Beds
2 Baths
1,700 SqFt
2 Beds
2 Baths
1,700 SqFt
Key Details
Property Type Single Family Home
Sub Type Single Family Residence
Listing Status Active
Purchase Type For Sale
Square Footage 1,700 sqft
Price per Sqft $280
Subdivision Esplanade Of Tampa Ph 2A
MLS Listing ID TB8339441
Bedrooms 2
Full Baths 2
HOA Fees $1,057/qua
HOA Y/N Yes
Originating Board Stellar MLS
Year Built 2017
Annual Tax Amount $6,460
Lot Size 6,534 Sqft
Acres 0.15
Lot Dimensions 45.2x140
Property Description
Welcome to this newer, luxury detached villa in the highly sought-after gated community of Esplanade of Tampa. This stunning home boasts 2 spacious bedrooms PLUS a den, offering plenty of room and flexibility. The newly built Roma model features an open floor plan and sits on a breathtaking waterfront lot with serene water and conservation views, enjoyed from both the owner's suite and the screened lanai—no backyard neighbors!
Inside, you'll find a well-designed split bedroom layout that ensures privacy. The owner's suite is a true retreat, featuring a deluxe en-suite bath with dual sinks, granite countertops, a large walk-in shower with a frameless enclosure, and a walk-in closet. The generously sized second bedroom has direct access to the second bath, while the den/office, complete with double pocket doors for privacy, offers potential as a third bedroom.
The home is filled with thoughtful upgrades, including over $50k in structural and designer enhancements. The kitchen is a chef's dream, with an upgraded appliance package featuring a gas range with double oven, 42” cabinets, granite countertops, and a breakfast bar. Additional upgrades include tray ceilings, crown molding, 8-foot doorways, and upgraded tile throughout. Bedrooms feature plush, upgraded Berber carpet.
Practical upgrades include a sealed garage floor, pull-down attic stairs, tankless water heater, hurricane shutters, and a brick-paver driveway and walk. Ample storage is available in the laundry room, linen closet, and pantry.
Esplanade of Tampa offers an array of resort-style amenities, including a clubhouse, fitness center, tennis and pickleball courts, resort-style pool, two dog parks, and regular community events. Plus, lawn maintenance is included, allowing you to truly relax and enjoy your home.
This home is a MUST-SEE!
Location
State FL
County Hillsborough
Community Esplanade Of Tampa Ph 2A
Zoning AS-1
Rooms
Other Rooms Den/Library/Office, Inside Utility
Interior
Interior Features Ceiling Fans(s), Crown Molding, In Wall Pest System, Open Floorplan, Solid Wood Cabinets, Split Bedroom, Stone Counters, Tray Ceiling(s), Walk-In Closet(s), Window Treatments
Heating Electric, Heat Pump
Cooling Central Air
Flooring Laminate, Tile
Furnishings Unfurnished
Fireplace false
Appliance Dishwasher, Disposal, Dryer, Exhaust Fan, Gas Water Heater, Microwave, Range, Tankless Water Heater, Washer
Laundry Inside, Laundry Room
Exterior
Exterior Feature Hurricane Shutters, Irrigation System, Sidewalk, Sliding Doors, Sprinkler Metered
Parking Features Garage Door Opener
Garage Spaces 2.0
Community Features Association Recreation - Owned, Deed Restrictions, Fitness Center, Park, Playground, Pool, Sidewalks
Utilities Available Electricity Connected, Natural Gas Connected, Public, Sprinkler Meter
Amenities Available Clubhouse, Fence Restrictions, Fitness Center, Gated, Park, Playground, Pool, Tennis Court(s), Vehicle Restrictions
View Y/N Yes
View Trees/Woods, Water
Roof Type Tile
Porch Covered, Screened
Attached Garage true
Garage true
Private Pool No
Building
Lot Description Conservation Area, Sidewalk, Paved
Story 1
Entry Level One
Foundation Slab
Lot Size Range 0 to less than 1/4
Builder Name Taylor Morrison
Sewer Public Sewer
Water Public
Architectural Style Contemporary, Mediterranean
Structure Type Block,Stucco
New Construction false
Others
Pets Allowed Breed Restrictions, Number Limit, Yes
HOA Fee Include Pool,Maintenance Grounds
Senior Community No
Ownership Fee Simple
Monthly Total Fees $352
Acceptable Financing Cash, Conventional, VA Loan
Membership Fee Required Required
Listing Terms Cash, Conventional, VA Loan
Num of Pet 3
Special Listing Condition None

Learn More About LPT Realty



