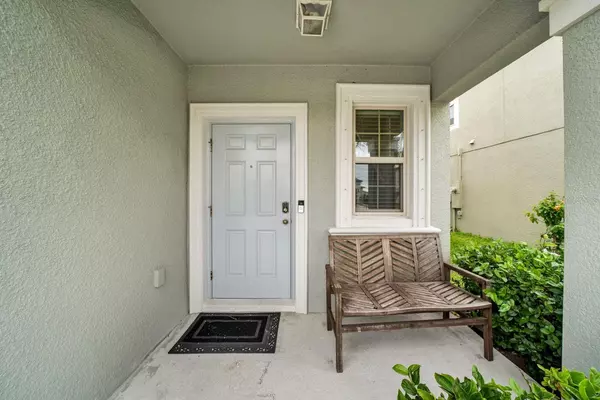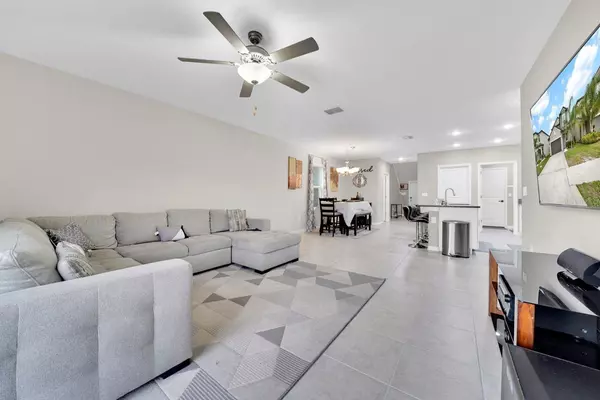5 Beds
3 Baths
2,415 SqFt
5 Beds
3 Baths
2,415 SqFt
Key Details
Property Type Single Family Home
Sub Type Single Family Residence
Listing Status Active
Purchase Type For Sale
Square Footage 2,415 sqft
Price per Sqft $169
Subdivision Belmont South Ph 2E
MLS Listing ID TB8340067
Bedrooms 5
Full Baths 2
Half Baths 1
HOA Fees $100/ann
HOA Y/N Yes
Originating Board Stellar MLS
Year Built 2021
Annual Tax Amount $7,506
Lot Size 5,227 Sqft
Acres 0.12
Lot Dimensions 41.99x121
Property Description
The heart of the home is the great room, which flows seamlessly into the stunning kitchen, complete with a large island, gas appliances, and open floor plan. Save on your monthly costs with the insulated attic and solar attic fan to help reduce energy costs, making this home both environmentally friendly and budget-conscious. Outside, the backyard is a family-friendly with a playground, a large yard for outdoor activities, and a back porch area ideal for entertaining or relaxing.
The extended driveway and spacious two-car attached garage with ample parking and storage space.
This home is priced exceptionally well for its size and year built, making it a fantastic value in the market—practically new construction! Recent upgrades include new tile flooring on the first floor, adding to the home's polished and move-in-ready appeal.
As an added bonus, the community amenities come at a very affordable $8 monthly HOA fee, which includes access to tennis courts, a clubhouse, a fitness center, a pool, trails, and paved sidewalks perfect for biking or walking in a safe, family-friendly environment. Conveniently located just minutes from the highway, offering easy access to everything you need. Situated down the street from Publix, you'll enjoy the convenience of nearby shopping, dining, and entertainment. Set in a luxurious area surrounded by multi-million-dollar homes a short drive away, in this prime location you'll experience the perfect blend of comfort and luxury.
Don't miss out on this incredible opportunity to purchase this home! Owners are flexible to show the property, set your appointment today.
Location
State FL
County Hillsborough
Community Belmont South Ph 2E
Zoning PD
Rooms
Other Rooms Inside Utility
Interior
Interior Features Attic Fan, Ceiling Fans(s), Kitchen/Family Room Combo, Living Room/Dining Room Combo, Open Floorplan, Walk-In Closet(s), Window Treatments
Heating Central, Electric
Cooling Central Air
Flooring Carpet, Tile
Furnishings Unfurnished
Fireplace false
Appliance Convection Oven, Dishwasher, Disposal, Dryer, Microwave, Range, Refrigerator, Washer
Laundry Gas Dryer Hookup, Inside, Laundry Room, Washer Hookup
Exterior
Exterior Feature Irrigation System, Rain Gutters, Sidewalk
Garage Spaces 2.0
Community Features Clubhouse, Community Mailbox, Deed Restrictions, Fitness Center, Golf Carts OK, Playground, Pool, Sidewalks, Tennis Courts
Utilities Available Cable Connected, Electricity Available, Electricity Connected, Natural Gas Available, Natural Gas Connected, Phone Available, Public, Sewer Connected, Water Available, Water Connected
Amenities Available Clubhouse, Fitness Center, Lobby Key Required, Maintenance, Park, Playground, Pool, Recreation Facilities, Tennis Court(s), Trail(s)
Roof Type Shingle
Porch Rear Porch
Attached Garage true
Garage true
Private Pool No
Building
Story 2
Entry Level Two
Foundation Slab
Lot Size Range 0 to less than 1/4
Sewer Public Sewer
Water None
Structure Type Stucco
New Construction false
Schools
Elementary Schools Belmont Elementary School
Middle Schools Eisenhower-Hb
High Schools Sumner High School
Others
Pets Allowed Yes
HOA Fee Include Pool,Recreational Facilities
Senior Community No
Ownership Fee Simple
Monthly Total Fees $8
Acceptable Financing Cash, Conventional, FHA, Other, USDA Loan, VA Loan
Membership Fee Required Required
Listing Terms Cash, Conventional, FHA, Other, USDA Loan, VA Loan
Special Listing Condition None

Learn More About LPT Realty







