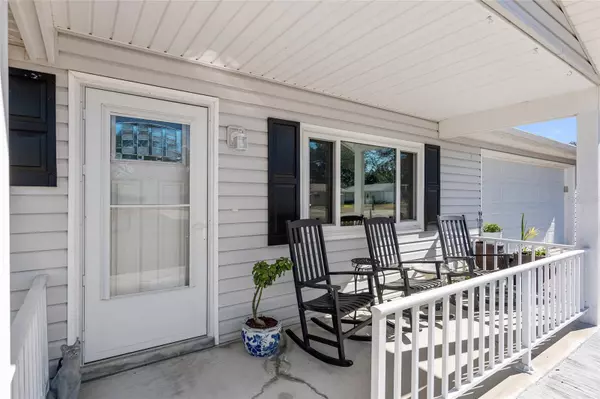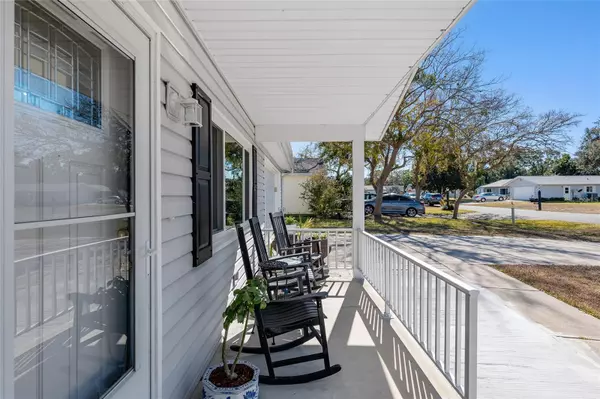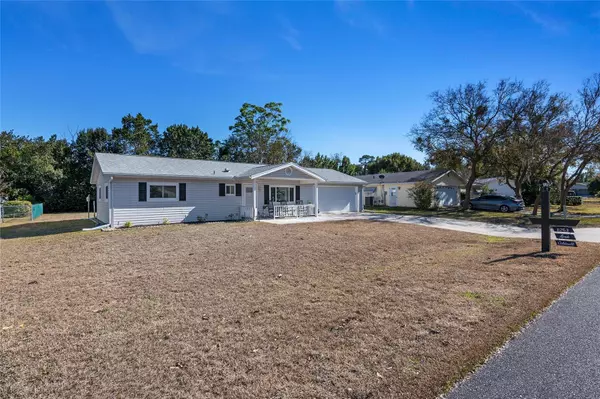2 Beds
2 Baths
1,238 SqFt
2 Beds
2 Baths
1,238 SqFt
Key Details
Property Type Single Family Home
Sub Type Single Family Residence
Listing Status Active
Purchase Type For Sale
Square Footage 1,238 sqft
Price per Sqft $201
Subdivision Palm Cay
MLS Listing ID OM693298
Bedrooms 2
Full Baths 2
HOA Fees $117/mo
HOA Y/N Yes
Originating Board Stellar MLS
Year Built 1991
Annual Tax Amount $2,508
Lot Size 10,018 Sqft
Acres 0.23
Lot Dimensions 83x120
Property Description
Location
State FL
County Marion
Community Palm Cay
Zoning R3
Rooms
Other Rooms Den/Library/Office, Florida Room, Inside Utility
Interior
Interior Features Cathedral Ceiling(s), Ceiling Fans(s), Living Room/Dining Room Combo, Stone Counters, Thermostat, Walk-In Closet(s), Window Treatments
Heating Central
Cooling Central Air
Flooring Ceramic Tile, Luxury Vinyl
Fireplace false
Appliance Dishwasher, Dryer, Electric Water Heater, Microwave, Range, Refrigerator, Washer
Laundry Laundry Room
Exterior
Exterior Feature Rain Gutters
Garage Spaces 2.0
Community Features Clubhouse, Deed Restrictions, Gated Community - Guard, Golf Carts OK, Pool, Tennis Courts
Utilities Available Cable Available, Electricity Connected, Public, Underground Utilities, Water Connected
Amenities Available Clubhouse, Recreation Facilities, Shuffleboard Court
Roof Type Shingle
Porch Front Porch, Rear Porch, Screened
Attached Garage true
Garage true
Private Pool No
Building
Story 1
Entry Level One
Foundation Slab
Lot Size Range 0 to less than 1/4
Sewer Septic Tank
Water Public
Structure Type Vinyl Siding,Wood Frame
New Construction false
Others
Pets Allowed Cats OK, Dogs OK
HOA Fee Include Guard - 24 Hour,Pool,Private Road,Recreational Facilities,Trash
Senior Community Yes
Pet Size Medium (36-60 Lbs.)
Ownership Fee Simple
Monthly Total Fees $117
Acceptable Financing Cash, Conventional, FHA, VA Loan
Membership Fee Required Required
Listing Terms Cash, Conventional, FHA, VA Loan
Num of Pet 2
Special Listing Condition None

Learn More About LPT Realty







