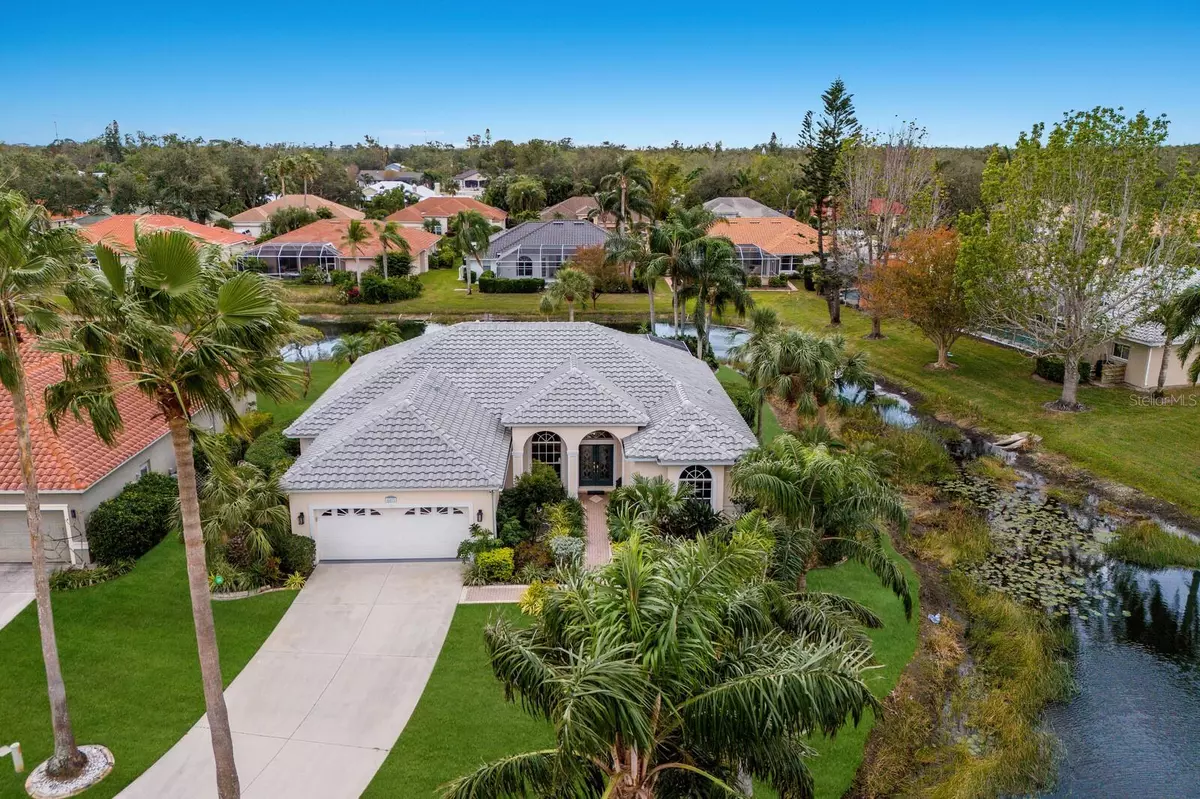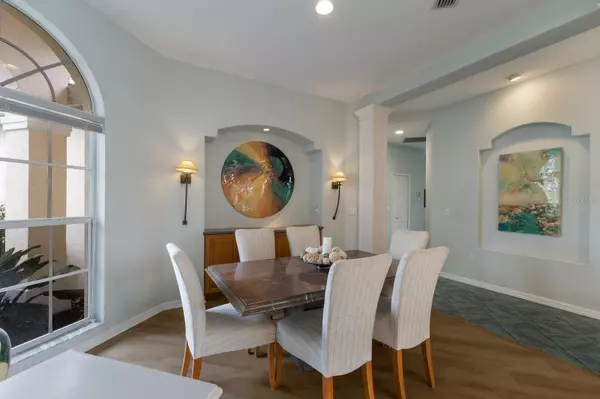3 Beds
3 Baths
2,678 SqFt
3 Beds
3 Baths
2,678 SqFt
Key Details
Property Type Single Family Home
Sub Type Single Family Residence
Listing Status Active
Purchase Type For Sale
Square Footage 2,678 sqft
Price per Sqft $311
Subdivision Mcintosh Lake
MLS Listing ID A4635912
Bedrooms 3
Full Baths 2
Half Baths 1
HOA Fees $350/ann
HOA Y/N Yes
Originating Board Stellar MLS
Year Built 1995
Annual Tax Amount $3,525
Lot Size 0.300 Acres
Acres 0.3
Property Description
Step inside and be greeted by soaring ceilings, crown molding, and custom architectural details that exude timeless charm. The thoughtfully designed split-bedroom floor plan ensures privacy while providing ample space to entertain. The heart of the home, the chef's kitchen, boasts a center island, breakfast bar, and a cozy breakfast nook with breathtaking views of the pool and lake. Adjacent, the inviting family room features vaulted ceilings and pocket sliders that seamlessly connect indoor and outdoor living spaces.
The primary suite is a true retreat, complete with a tray ceiling, large windows, and private access to the lanai. The en-suite bathroom offers dual sinks, a soaking tub, and a walk-in shower. Two additional bedrooms share a well-appointed bathroom, while the half bath conveniently doubles as a pool bath.
Outside, the oversized screened lanai and lagoon-style pool create a private oasis, surrounded by lush tropical landscaping. The expansive lot features a long driveway for extra parking and plenty of space for outdoor gatherings.
Located in an A-rated school district and close to the Legacy Trail, Siesta Key Beach, downtown Sarasota, and premier shopping and dining, this home offers the perfect balance of luxury and convenience. With low HOA fees and no CDD fees, you'll enjoy significant savings compared to neighboring communities.
Don't miss the opportunity to own this exceptional property in McIntosh Lake. Schedule your private showing today!
Location
State FL
County Sarasota
Community Mcintosh Lake
Zoning RSF2
Interior
Interior Features Built-in Features, Ceiling Fans(s), Central Vaccum, Crown Molding, High Ceilings, Kitchen/Family Room Combo, Open Floorplan, Primary Bedroom Main Floor, Split Bedroom, Tray Ceiling(s), Vaulted Ceiling(s), Walk-In Closet(s), Window Treatments
Heating Central, Electric
Cooling Central Air, Humidity Control
Flooring Carpet, Tile, Vinyl
Furnishings Negotiable
Fireplace false
Appliance Dishwasher, Disposal, Dryer, Electric Water Heater, Freezer, Range, Refrigerator, Washer, Wine Refrigerator
Laundry Inside
Exterior
Exterior Feature Hurricane Shutters, Irrigation System, Other, Outdoor Shower, Rain Gutters, Sliding Doors
Garage Spaces 2.0
Pool In Ground, Outside Bath Access, Screen Enclosure
Community Features Deed Restrictions, No Truck/RV/Motorcycle Parking, Sidewalks
Utilities Available Electricity Connected, Water Connected
Amenities Available Fence Restrictions
Waterfront Description Lake,Pond
View Y/N Yes
View Water
Roof Type Tile
Attached Garage true
Garage true
Private Pool Yes
Building
Lot Description Landscaped
Story 1
Entry Level One
Foundation Slab
Lot Size Range 1/4 to less than 1/2
Builder Name Lee Wetherington
Sewer Public Sewer
Water Public
Structure Type Block,Stucco
New Construction false
Schools
Elementary Schools Ashton Elementary
Middle Schools Sarasota Middle
High Schools Riverview High
Others
Pets Allowed Yes
Senior Community No
Ownership Fee Simple
Monthly Total Fees $29
Acceptable Financing Cash, Conventional
Membership Fee Required Required
Listing Terms Cash, Conventional
Special Listing Condition None

Learn More About LPT Realty







