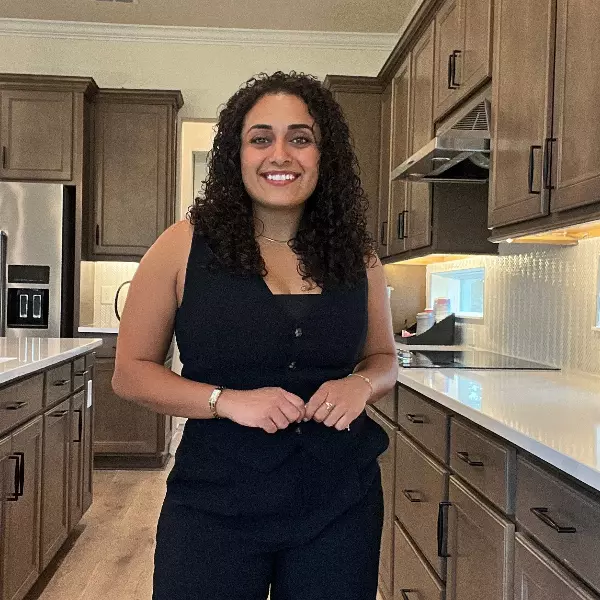$400,000
$439,000
8.9%For more information regarding the value of a property, please contact us for a free consultation.
3 Beds
2 Baths
1,671 SqFt
SOLD DATE : 12/29/2020
Key Details
Sold Price $400,000
Property Type Single Family Home
Sub Type Single Family Residence
Listing Status Sold
Purchase Type For Sale
Square Footage 1,671 sqft
Price per Sqft $239
Subdivision Del Webb Naples
MLS Listing ID O5886739
Sold Date 12/29/20
Bedrooms 3
Full Baths 2
Construction Status Appraisal,Financing,Inspections
HOA Fees $337/mo
HOA Y/N Yes
Year Built 2015
Annual Tax Amount $1,311
Lot Size 7,840 Sqft
Acres 0.18
Property Description
Here lies in Del Webb Naples this gorgeous meticulously maintained Pool Home with Golf Course and Pond Views. This 3 bedroom 2 bath stunner shows pride in ownership and shows like a model! Upgrades galore that include Hard Wood Floors throughout, Custom Plantation Shutters, Custom Built in Murphy Bed ( in third bedroom that doubles as an office with built in desk) Additional home options selected are 5-1/4 Base Boards and 5-1/4 Crown Molding, Granite Counter Tops, and a Custom Closet & Super Shower in the Master Bath. The upgrades continue outside with a recent replacement to a Super Pool Screen, Epoxy Garage floor ,and last but not least, there is a whole home BTU 22k Tank 250 Generator! Plus ELECTRIC Hurricane Shutters on every single window!! (SHUTTERS & GENERATOR COST $45,000) Just to many upgrades to list!!! You definitely don't want to miss this one - A MUST SEE HOME!!!!! Del Webb Naples is a 55+Active Community with world class amenities. Call to schedule your personal showing today!
Location
State FL
County Collier
Community Del Webb Naples
Zoning RESI
Interior
Interior Features Built-in Features, Ceiling Fans(s), Crown Molding, High Ceilings, Kitchen/Family Room Combo, Open Floorplan, Stone Counters, Thermostat, Tray Ceiling(s), Walk-In Closet(s), Window Treatments
Heating Central
Cooling Central Air
Flooring Hardwood, Tile
Fireplace false
Appliance Dishwasher, Disposal, Dryer, Electric Water Heater, Microwave, Range, Refrigerator, Washer
Laundry Laundry Room
Exterior
Exterior Feature Hurricane Shutters, Irrigation System, Lighting, Rain Gutters, Sidewalk, Sliding Doors
Parking Features Driveway, Garage Door Opener
Garage Spaces 2.0
Pool Gunite, Heated, In Ground, Lighting, Screen Enclosure
Community Features Deed Restrictions, Fitness Center, Golf Carts OK, Golf, Irrigation-Reclaimed Water, Park, Pool, Sidewalks, Tennis Courts
Utilities Available Cable Connected, Electricity Connected, Propane, Public, Sewer Connected, Street Lights, Water Connected
Amenities Available Clubhouse, Fitness Center, Pickleball Court(s), Pool, Recreation Facilities, Shuffleboard Court, Tennis Court(s), Trail(s)
View Y/N 1
View Golf Course, Trees/Woods, Water
Roof Type Tile
Attached Garage true
Garage true
Private Pool Yes
Building
Lot Description On Golf Course, Sidewalk, Paved
Entry Level One
Foundation Slab
Lot Size Range 0 to less than 1/4
Builder Name Del Webb
Sewer Public Sewer
Water Public
Structure Type Concrete,Stucco
New Construction false
Construction Status Appraisal,Financing,Inspections
Others
Pets Allowed Breed Restrictions
HOA Fee Include Common Area Taxes,Pool,Pool,Recreational Facilities
Senior Community Yes
Ownership Fee Simple
Monthly Total Fees $337
Acceptable Financing Cash, Conventional, FHA
Membership Fee Required Required
Listing Terms Cash, Conventional, FHA
Special Listing Condition None
Read Less Info
Want to know what your home might be worth? Contact us for a FREE valuation!

Our team is ready to help you sell your home for the highest possible price ASAP

© 2025 My Florida Regional MLS DBA Stellar MLS. All Rights Reserved.
Bought with FOLIO REALTY LLC
Learn More About LPT Realty







