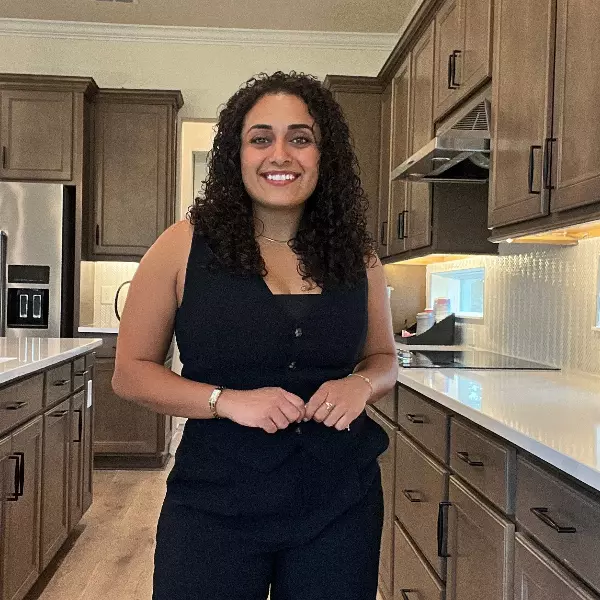$850,000
$850,000
For more information regarding the value of a property, please contact us for a free consultation.
4 Beds
3 Baths
3,027 SqFt
SOLD DATE : 11/14/2022
Key Details
Sold Price $850,000
Property Type Single Family Home
Sub Type Single Family Residence
Listing Status Sold
Purchase Type For Sale
Square Footage 3,027 sqft
Price per Sqft $280
Subdivision Breckenridge Heights
MLS Listing ID O6063905
Sold Date 11/14/22
Bedrooms 4
Full Baths 3
Construction Status Appraisal,Inspections
HOA Fees $80/qua
HOA Y/N Yes
Originating Board Stellar MLS
Year Built 1993
Annual Tax Amount $6,201
Lot Size 0.410 Acres
Acres 0.41
Property Description
A Must See - This stunning 4 Bedroom/3 Bathroom Executive Pool Home sits on an attractive corner lot with a Circular Driveway. 24-Hour Guard Gated Golf Community. Magnificent open floor plan with separate living, dining, family, and breakfast area spaces plus split bedroom plan. The kitchen features Energy Efficient Appliances, Engineered Hard Wood Flooring throughout. Solid wood Cabinetry and display Cabinets, Quartz counters, and LED under-cabinet lighting. Master Bedroom has Ensuite Bathroom, RainShower Head, and a separate Water Closet. The Master Suite opens to the Lanai, Screened Pool and Outdoor Kitchen. Travertine Pool deck. Home includes an Aromatic Eucalyptus Wood Lined Sauna on the Lanai. LED lights throughout the interior, premium switches and outlets. Wood Burning Fireplace, 3 Car Garage with an Electric Vehicle Charging Station, Fruit Trees and Mature Landscaping. Family Room boasts an incredible Floor to Ceiling built-in Library Shelving. Heathrow is a beautiful golf course community with access to parks, country club, tennis, and swim clubs. This private community is zoned to highly rated schools, and conveniently located to shopping, dining, entertainment and the Seminole Cross recreational trail for bike riding, running and walking. Easy access to I-4, SR417, SR429, and Disney Parks.
Location
State FL
County Seminole
Community Breckenridge Heights
Zoning PUD
Interior
Interior Features Built-in Features, Cathedral Ceiling(s), Ceiling Fans(s), Central Vaccum, Coffered Ceiling(s), Crown Molding, Eat-in Kitchen, High Ceilings, In Wall Pest System, Master Bedroom Main Floor, Open Floorplan, Pest Guard System, Sauna, Smart Home, Solid Surface Counters, Solid Wood Cabinets, Stone Counters, Thermostat, Walk-In Closet(s), Window Treatments
Heating Electric
Cooling Central Air
Flooring Hardwood, Tile
Fireplace true
Appliance Convection Oven, Dishwasher, Dryer, Electric Water Heater, Exhaust Fan, Microwave, Range, Refrigerator, Tankless Water Heater, Washer, Wine Refrigerator
Laundry Inside, Laundry Room
Exterior
Exterior Feature Dog Run, French Doors, Gray Water System, Irrigation System, Lighting, Outdoor Kitchen, Private Mailbox, Rain Gutters, Sauna, Sidewalk, Sprinkler Metered, Storage
Parking Features Circular Driveway, Curb Parking, Driveway, Electric Vehicle Charging Station(s), Garage Door Opener, Garage Faces Side, Golf Cart Garage, Ground Level, Guest, Off Street
Garage Spaces 3.0
Fence Fenced, Other
Pool Auto Cleaner, Child Safety Fence, Chlorine Free, Deck, Heated, In Ground, Lighting, Outside Bath Access, Salt Water, Screen Enclosure, Self Cleaning, Tile
Community Features Gated, Golf Carts OK, Golf, Park, Playground, Sidewalks
Utilities Available Cable Available, Electricity Connected, Phone Available, Water Connected
Amenities Available Basketball Court, Clubhouse, Gated, Golf Course, Playground, Security
Roof Type Tile
Porch Covered, Deck, Enclosed, Front Porch, Rear Porch, Screened
Attached Garage true
Garage true
Private Pool Yes
Building
Lot Description Corner Lot, Oversized Lot, Sidewalk, Paved
Story 1
Entry Level One
Foundation Slab
Lot Size Range 1/4 to less than 1/2
Sewer Public Sewer
Water Public
Architectural Style Custom
Structure Type Block, Concrete, Stucco
New Construction false
Construction Status Appraisal,Inspections
Schools
Elementary Schools Heathrow Elementary
Middle Schools Markham Woods Middle
High Schools Seminole High
Others
Pets Allowed Yes
HOA Fee Include Guard - 24 Hour, Security
Senior Community No
Ownership Fee Simple
Monthly Total Fees $217
Acceptable Financing Cash, Conventional, VA Loan
Membership Fee Required Required
Listing Terms Cash, Conventional, VA Loan
Special Listing Condition None
Read Less Info
Want to know what your home might be worth? Contact us for a FREE valuation!

Our team is ready to help you sell your home for the highest possible price ASAP

© 2025 My Florida Regional MLS DBA Stellar MLS. All Rights Reserved.
Bought with EXP REALTY LLC
Learn More About LPT Realty







