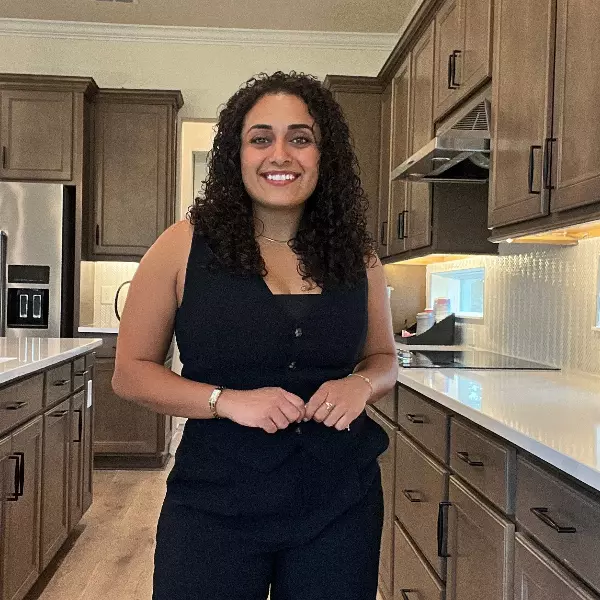$370,000
$375,900
1.6%For more information regarding the value of a property, please contact us for a free consultation.
3 Beds
2 Baths
1,842 SqFt
SOLD DATE : 03/10/2023
Key Details
Sold Price $370,000
Property Type Single Family Home
Sub Type Modular Home
Listing Status Sold
Purchase Type For Sale
Square Footage 1,842 sqft
Price per Sqft $200
Subdivision Moss Bluff Haven
MLS Listing ID OM644637
Sold Date 03/10/23
Bedrooms 3
Full Baths 2
Construction Status Inspections,Other Contract Contingencies
HOA Y/N No
Originating Board Stellar MLS
Year Built 2000
Annual Tax Amount $1,751
Lot Size 2.190 Acres
Acres 2.19
Property Description
Resting on an oversized 2+ acre lot within the peaceful neighborhood of Moss Bluff Haven, this property offers lots of upgrades and a wonderful location! Gently shaded by mature trees and accentuated by tasteful landscaping, this adorable 3-bedroom, 2-bath home is warm and welcoming! The interiors feature an open, split-bedroom floor plan, high cathedral ceilings, large windows, and ample natural light throughout. The living area provides plenty of space to decorate as you see fit and includes lovely tray-ceiling accents for added finish. Those who enjoy spending time cooking will love the open kitchen, which overlooks the living area for added ease when hosting, and includes stainless steel appliances, custom wood cabinetry, granite countertops, a center island with breakfast bar, and a large additional pantry for added storage options. The primary suite is well-suited for those looking to unwind after a long day with a private en-suite that features a large jacuzzi-style tub, dual sinks, and a walk-in glass door shower as well as a large walk-in closet. Those looking to enjoy the year-round sunny weather will love the sprawling wooden porch that also serves as a pool deck for the sparkling above-ground salt water pool. Beyond is the large fenced-in yard, which provides ample space for gardening or other outdoor activities and keeps pets nearby. The home also features multiple upgrades, including a new roof as of 2020, all new windows, new well pump, security cameras, water softener, and electric coded doors. The property also includes a second well, septic, and power pole on the back side of the property with no impact fees. A large 71 x 30 ‘ workshop is fully equipped with power, water, ceiling fans, and two 220 RV hookups, its own electric meter, and insulated garage door with door opener and keypad. The workshop also features a dry bar and a large 30 x 16' loft space for added options! An additional storage shed offers the perfect space for lawn mower and other equipment storage. This property is well-suited for those looking to explore the area's many outdoor options, including several nearby lakes, campgrounds, parks, and more!
Location
State FL
County Marion
Community Moss Bluff Haven
Zoning R4
Interior
Interior Features Cathedral Ceiling(s), Ceiling Fans(s), Eat-in Kitchen, High Ceilings, Master Bedroom Main Floor, Solid Wood Cabinets, Split Bedroom, Stone Counters, Thermostat, Walk-In Closet(s), Window Treatments
Heating Central, Electric, Heat Pump
Cooling Central Air
Flooring Carpet, Tile
Furnishings Negotiable
Fireplace false
Appliance Convection Oven, Dishwasher, Disposal, Dryer, Exhaust Fan, Ice Maker, Microwave, Range, Refrigerator, Washer, Water Softener
Laundry Inside, Laundry Room
Exterior
Exterior Feature Awning(s), Private Mailbox, Sidewalk, Storage
Parking Features Covered, Driveway, Garage Door Opener, Oversized
Fence Chain Link, Fenced, Other, Wood
Pool Above Ground, Chlorine Free, Deck, Salt Water
Utilities Available Cable Available, Electricity Connected, Phone Available, Water Connected
Roof Type Shingle
Porch Covered, Deck, Front Porch, Porch, Rear Porch, Screened, Side Porch
Garage false
Private Pool Yes
Building
Lot Description Cleared, In County, Oversized Lot, Paved
Entry Level One
Foundation Crawlspace
Lot Size Range 2 to less than 5
Sewer Septic Tank
Water Well
Structure Type Vinyl Siding
New Construction false
Construction Status Inspections,Other Contract Contingencies
Schools
Elementary Schools East Marion Elementary School
Middle Schools Lake Weir Middle School
High Schools Lake Weir High School
Others
Senior Community No
Ownership Fee Simple
Acceptable Financing Cash, Conventional, FHA, VA Loan
Listing Terms Cash, Conventional, FHA, VA Loan
Special Listing Condition None
Read Less Info
Want to know what your home might be worth? Contact us for a FREE valuation!

Our team is ready to help you sell your home for the highest possible price ASAP

© 2025 My Florida Regional MLS DBA Stellar MLS. All Rights Reserved.
Bought with STELLAR NON-MEMBER OFFICE
Learn More About LPT Realty







