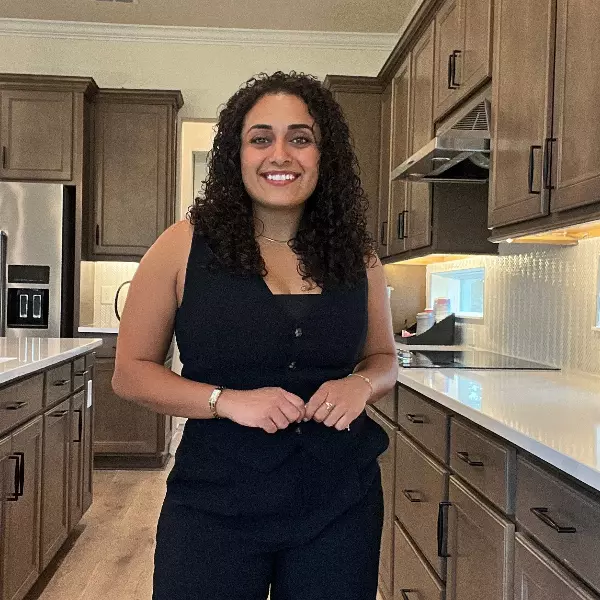$330,000
$339,000
2.7%For more information regarding the value of a property, please contact us for a free consultation.
3 Beds
3 Baths
1,755 SqFt
SOLD DATE : 03/17/2023
Key Details
Sold Price $330,000
Property Type Townhouse
Sub Type Townhouse
Listing Status Sold
Purchase Type For Sale
Square Footage 1,755 sqft
Price per Sqft $188
Subdivision Ballantrae Village 1
MLS Listing ID T3424045
Sold Date 03/17/23
Bedrooms 3
Full Baths 2
Half Baths 1
Construction Status Financing,Inspections
HOA Fees $257/mo
HOA Y/N Yes
Originating Board Stellar MLS
Year Built 2005
Annual Tax Amount $1,982
Lot Size 2,178 Sqft
Acres 0.05
Property Description
A HOME WITHOUT HOMEWORK! Enjoy carefree living in this Outstanding End Unit Townhome with Peaceful Pond View. The 1,755 sq ft of well designed living area includes 3 Bedrooms, 2.5 baths, Loft, laundry room, 1 car garage, extended screened lanai with brick pavers. Downstairs features Living/dining room, ½ bath, Large island kitchen with 42” maple cabinets, pantry, casual eating area with room for a sizable table, family room with pond view and access to the lanai. Upstairs are 3 generous bedrooms, 2 baths, loft and laundry room. The Main bedroom has a large walk-in closet complete with organizer and a full bath including shower, separate tub and double vanity. Flooring throughout this gem is laminate and tile. Only the stairs have carpet. The roof was replaced last month. The Village of Straiton has its own pool and you also have access to all the community features of Ballantrae: pool, park & playground. Ballantrae is a delightful community with great access to the Suncoast Parkway, Downtown Tampa, Tampa International Airport, good schools, parks, golf, restaurants, shopping, medical facilities, beaches and the ever popular Trinity area. Don't miss the opportunity to own your piece of the Florida Dream. Call today for a private showing. Requesting Backup Offers.
Location
State FL
County Pasco
Community Ballantrae Village 1
Zoning MPUD
Rooms
Other Rooms Breakfast Room Separate, Inside Utility, Loft
Interior
Interior Features Ceiling Fans(s), Kitchen/Family Room Combo, Living Room/Dining Room Combo, Master Bedroom Upstairs, Solid Surface Counters, Walk-In Closet(s)
Heating Central
Cooling Central Air
Flooring Carpet, Ceramic Tile, Laminate
Fireplace false
Appliance Dishwasher, Disposal, Dryer, Microwave, Range, Refrigerator, Washer
Laundry Inside, Upper Level
Exterior
Exterior Feature Sidewalk
Parking Features Garage Door Opener
Garage Spaces 1.0
Community Features Deed Restrictions, Park, Playground, Pool, Tennis Courts
Utilities Available BB/HS Internet Available, Cable Available, Cable Connected, Electricity Connected, Fire Hydrant, Private, Public, Street Lights, Underground Utilities
Amenities Available Park, Playground, Recreation Facilities, Tennis Court(s)
View Y/N 1
View Water
Roof Type Shingle
Porch Deck, Patio, Porch, Screened
Attached Garage true
Garage true
Private Pool No
Building
Lot Description Cul-De-Sac, In County, Sidewalk, Paved
Entry Level Two
Foundation Slab
Lot Size Range 0 to less than 1/4
Sewer Public Sewer
Water Public
Architectural Style Contemporary
Structure Type Block
New Construction false
Construction Status Financing,Inspections
Schools
Elementary Schools Oakstead Elementary-Po
Middle Schools Charles S. Rushe Middle-Po
High Schools Sunlake High School-Po
Others
Pets Allowed Breed Restrictions, Yes
HOA Fee Include Maintenance Grounds
Senior Community No
Ownership Fee Simple
Monthly Total Fees $313
Acceptable Financing Cash, Conventional
Membership Fee Required Required
Listing Terms Cash, Conventional
Special Listing Condition None
Read Less Info
Want to know what your home might be worth? Contact us for a FREE valuation!

Our team is ready to help you sell your home for the highest possible price ASAP

© 2025 My Florida Regional MLS DBA Stellar MLS. All Rights Reserved.
Bought with BHHS FLORIDA PROPERTIES GROUP
Learn More About LPT Realty







