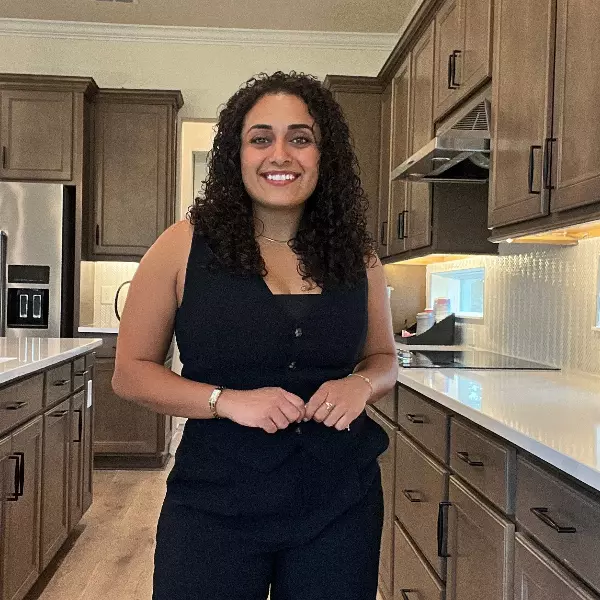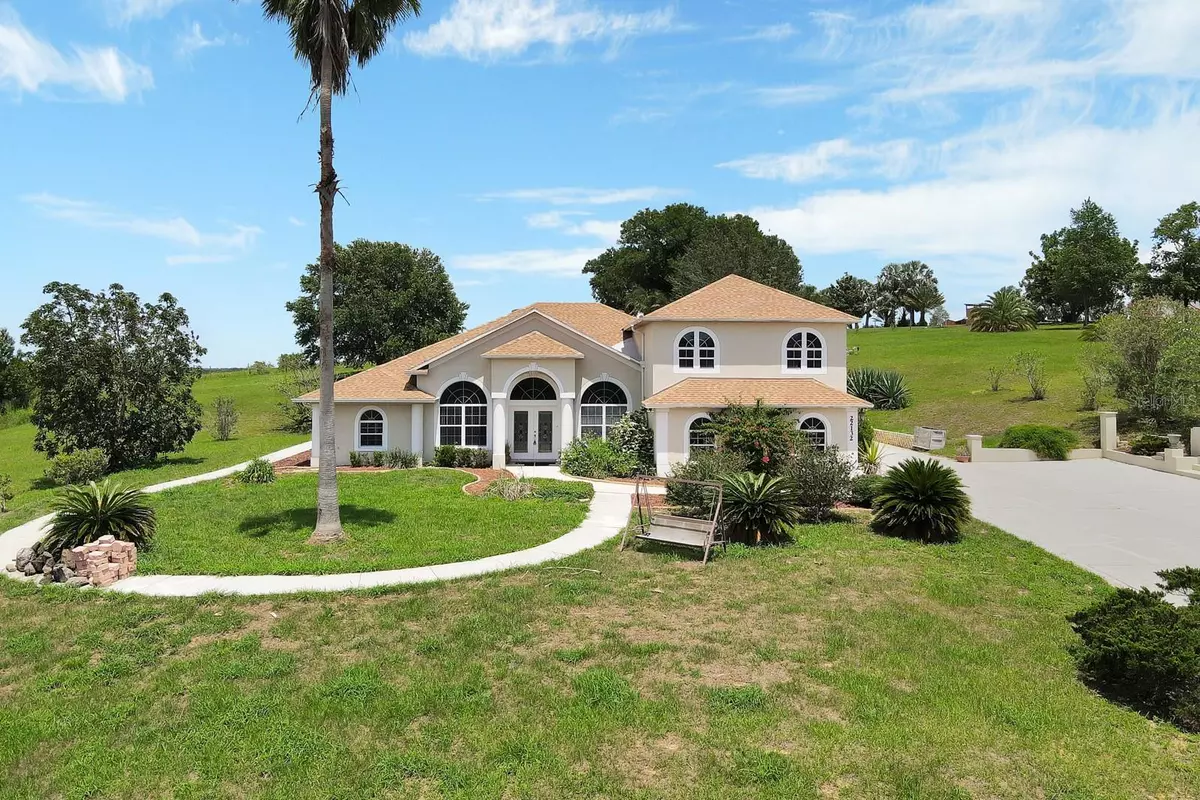$580,000
$599,000
3.2%For more information regarding the value of a property, please contact us for a free consultation.
4 Beds
3 Baths
3,293 SqFt
SOLD DATE : 07/13/2023
Key Details
Sold Price $580,000
Property Type Single Family Home
Sub Type Single Family Residence
Listing Status Sold
Purchase Type For Sale
Square Footage 3,293 sqft
Price per Sqft $176
Subdivision Parkdale
MLS Listing ID O6121436
Sold Date 07/13/23
Bedrooms 4
Full Baths 3
Construction Status No Contingency
HOA Y/N No
Originating Board Stellar MLS
Year Built 2003
Annual Tax Amount $5,492
Lot Size 1.830 Acres
Acres 1.83
Property Description
Under contract-accepting backup offers. PLEASE CLICK ON VIRTUAL TOUR LINK BELOW PICTURE, THEN CLICK ON FIRST PICTURE TO VIEW VIDEO. HOME SITUATED ON PROPERTY W PANAROMIC BREATHTAKING VIEWS, ALMOST 2 ACRES W MATURE AVOCADO AND GUAVA TREES.
2 HUGE MASTER BEDROOMS WITH OWN FULL BATHROOMS, TUBS W JETS. ALL STAINLESS STEEL APPLIANCES RECENTLY REPLACED, CENTRAL VACUUM THROUGHOUT HOUSE. 2ND MASTER W HUGE 10FT. WINDOW W VIEW AND ELECTRIC HURRICANE SHUTTER. HUGE ENCLOSED PORCH 60FT X APPROX.10FT PLENTY ROOM TO ENTERTAIN GUESTS (ROOM FOR JACUZZI). CONCRETE WALKWAY AND 250FT. LONG CONCRETE DRIVEWAY - AMPLE PARKING SPACES FOR RV, BOAT, ETC. CONCRETE WALKWAY AROUND THE COMPLETE HOME.
HOME HAS A TWO ZONE HEAT/AC. NEW ROOF IN 2021, INTERIOR AND EXTERIOR PAINTED IN 2021.
Location
State FL
County Lake
Community Parkdale
Zoning RES
Rooms
Other Rooms Family Room, Formal Dining Room Separate, Formal Living Room Separate
Interior
Interior Features Ceiling Fans(s), Central Vaccum, High Ceilings, Master Bedroom Main Floor, Open Floorplan, Tray Ceiling(s), Walk-In Closet(s)
Heating Central, Electric, Zoned
Cooling Central Air
Flooring Carpet, Laminate, Tile
Fireplace false
Appliance Convection Oven, Dishwasher, Disposal, Dryer, Electric Water Heater, Microwave, Range, Range Hood, Refrigerator, Washer
Laundry Inside, Laundry Room
Exterior
Exterior Feature Hurricane Shutters, Lighting, Rain Gutters, Storage
Parking Features Driveway, Garage Door Opener, Guest
Garage Spaces 2.0
Utilities Available BB/HS Internet Available, Cable Available, Electricity Connected, Phone Available
Roof Type Shingle
Porch Covered, Rear Porch, Screened
Attached Garage true
Garage true
Private Pool No
Building
Lot Description Cleared, Gentle Sloping, In County, Landscaped, Private
Story 2
Entry Level Two
Foundation Slab
Lot Size Range 1 to less than 2
Sewer Septic Tank
Water Well
Architectural Style Custom
Structure Type Block
New Construction false
Construction Status No Contingency
Others
Pets Allowed Yes
Senior Community No
Ownership Fee Simple
Acceptable Financing Cash, Conventional, FHA, VA Loan
Listing Terms Cash, Conventional, FHA, VA Loan
Special Listing Condition None
Read Less Info
Want to know what your home might be worth? Contact us for a FREE valuation!

Our team is ready to help you sell your home for the highest possible price ASAP

© 2025 My Florida Regional MLS DBA Stellar MLS. All Rights Reserved.
Bought with COLDWELL BANKER REALTY
Learn More About LPT Realty







