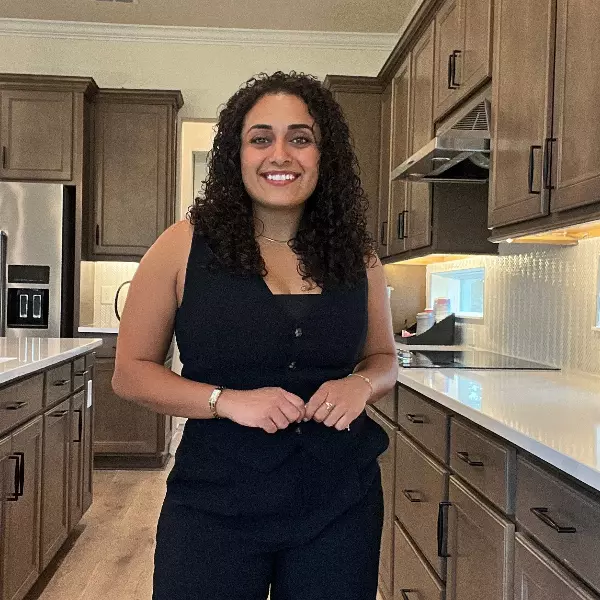$269,000
$269,000
For more information regarding the value of a property, please contact us for a free consultation.
3 Beds
1 Bath
1,040 SqFt
SOLD DATE : 07/31/2023
Key Details
Sold Price $269,000
Property Type Single Family Home
Sub Type Single Family Residence
Listing Status Sold
Purchase Type For Sale
Square Footage 1,040 sqft
Price per Sqft $258
Subdivision Glendale
MLS Listing ID T3439138
Sold Date 07/31/23
Bedrooms 3
Full Baths 1
Construction Status Appraisal,Financing,Inspections
HOA Y/N No
Originating Board Stellar MLS
Year Built 2003
Annual Tax Amount $2,536
Lot Size 5,662 Sqft
Acres 0.13
Lot Dimensions 50 x 110
Property Description
Simply gorgeous and cute. Come take a look at this beautiful home that offers lots to boast
about. Are you a First time home buyer? Then this would be a great starter home. This adorable 3/1 has been well kept by owners with beautiful flooring throughout, decorative walls in the living room, decorative stone in front of home and a huge area in the backyard with stone work for those outdoors activities. The open floor plan has a smooth welcoming feeling and the cute dining area and kitchen add to those memory making moments around cooking time. Stainless Steel Appliances are included . Ceramic wood flooring throughout the home, NO CARPET IN THIS HOME. Home is conveniently located to all major stores and shopping centers like Publix, Ross and movie cinema . Small town feeling without all that drive time gives you more time to enjoy. Washer and dryer are also included. The back yard is perfect for outdoor activities in the summertime. Private fencing and plenty of space. The stone work added by the owners gives it an extra appeal for cookouts just bring your grill! Only minutes to I-4 interstate that connects you to Tampa to the west 30 minutes drive and connects you to Orlando to the east one hour drive. Make your appointment and come see.
Location
State FL
County Hillsborough
Community Glendale
Zoning R-1
Rooms
Other Rooms Attic, Great Room
Interior
Interior Features Ceiling Fans(s), Eat-in Kitchen, Open Floorplan
Heating Central
Cooling Central Air
Flooring Ceramic Tile
Fireplace false
Appliance Dishwasher, Electric Water Heater, Range, Range Hood, Refrigerator, Water Filtration System, Water Softener
Laundry Inside, Laundry Closet
Exterior
Exterior Feature Other
Parking Features Driveway, None
Utilities Available Electricity Connected
Roof Type Shingle
Porch Porch
Garage false
Private Pool No
Building
Lot Description Corner Lot
Entry Level One
Foundation Slab
Lot Size Range 0 to less than 1/4
Sewer Public Sewer
Water Public
Structure Type Block, Concrete, Stone, Stucco
New Construction false
Construction Status Appraisal,Financing,Inspections
Schools
Elementary Schools Jackson-Hb
Middle Schools Marshall-Hb
High Schools Plant City-Hb
Others
Senior Community No
Ownership Fee Simple
Acceptable Financing Cash, Conventional, FHA, VA Loan
Membership Fee Required None
Listing Terms Cash, Conventional, FHA, VA Loan
Special Listing Condition None
Read Less Info
Want to know what your home might be worth? Contact us for a FREE valuation!

Our team is ready to help you sell your home for the highest possible price ASAP

© 2025 My Florida Regional MLS DBA Stellar MLS. All Rights Reserved.
Bought with LPT REALTY, LLC
Learn More About LPT Realty







