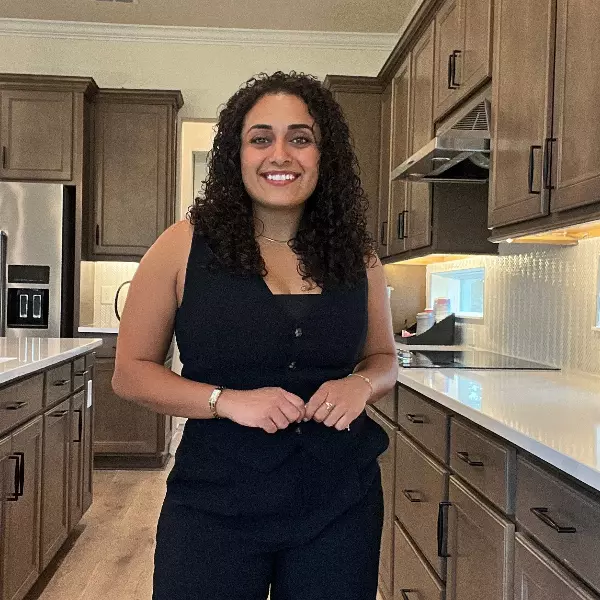$362,500
$364,990
0.7%For more information regarding the value of a property, please contact us for a free consultation.
4 Beds
3 Baths
1,936 SqFt
SOLD DATE : 08/02/2023
Key Details
Sold Price $362,500
Property Type Single Family Home
Sub Type Single Family Residence
Listing Status Sold
Purchase Type For Sale
Square Footage 1,936 sqft
Price per Sqft $187
Subdivision River Bend
MLS Listing ID T3433651
Sold Date 08/02/23
Bedrooms 4
Full Baths 3
HOA Fees $9
HOA Y/N Yes
Originating Board Stellar MLS
Year Built 2009
Annual Tax Amount $4,574
Lot Size 5,662 Sqft
Acres 0.13
Lot Dimensions 50x110
Property Description
Under contract-accepting backup offers. BACK ON MARKET DUE TO BUYER'S FINANCING - APPRAISED ABOVE LIST PRICE - SOLAR PANELS TO BE PAID OFF AT CLOSING!!
Welcome home! Enjoy Florida living in the charming Riverbend community! Don't miss this beautifully updated home featuring 4 bedrooms, 3 full baths and a 2-car garage. Walk into this stunning open floorplan with spacious vaulted ceilings and tons of natural light! This home is ideal for entertaining with combined living and dining spaces, and a triple-split separation of bedrooms for functional family living! The front bedroom is spacious with bright window seating and has access to a full bathroom that could be perfectly private for guests. Other secondary bedrooms share a jack-and-jill style bathroom. The primary bedroom features a large en-suite bathroom with dual sinks, separate garden tub, walk-in shower, linen closet, and large walk-in closet. New luxury vinyl plank modern flooring flows throughout the living space, plus there is carpet in bedrooms and tile in kitchen and bathrooms. Boasting a large formal dining room nearby, the kitchen features additional seating with an eat-in nook plus breakfast bar, and complete with light cabinetry, pantry, and a surplus of countertop space. Enjoy a large fully fenced backyard, screened lanai, and no backyard neighbors! A large, attached garage provides room for two cars and plenty of additional storage. Other updates include solar panels, a new HVAC system (2022) and a water filtration system. Amenities abound within the sought-after Riverbend community where residents can enjoy a pool, splash pads, playground, tennis court, fitness center, and dog park. Enjoy the best of Ruskin with easy access to downtown Tampa and St Petersburg. Call today for a private showing! Ask about our preferred lender to take advantage of maximum lender credits and a quick closing!
Location
State FL
County Hillsborough
Community River Bend
Zoning PD
Interior
Interior Features Ceiling Fans(s), Eat-in Kitchen, Open Floorplan, Split Bedroom, Vaulted Ceiling(s), Walk-In Closet(s)
Heating Central
Cooling Central Air
Flooring Carpet, Laminate, Tile
Fireplace false
Appliance Dishwasher, Dryer, Electric Water Heater, Microwave, Range, Washer, Water Filtration System
Laundry Inside
Exterior
Exterior Feature Sliding Doors
Parking Features Garage Door Opener
Garage Spaces 2.0
Fence Fenced
Community Features Fitness Center, Playground, Pool, Sidewalks, Tennis Courts
Utilities Available Cable Connected, Electricity Connected, Sewer Connected
Amenities Available Clubhouse, Fitness Center, Playground, Tennis Court(s)
Roof Type Shingle
Attached Garage true
Garage true
Private Pool No
Building
Entry Level One
Foundation Slab
Lot Size Range 0 to less than 1/4
Sewer Public Sewer
Water Public
Structure Type Stucco
New Construction false
Schools
Elementary Schools Ruskin-Hb
Middle Schools Shields-Hb
High Schools Lennard-Hb
Others
Pets Allowed Breed Restrictions
HOA Fee Include Management
Senior Community No
Ownership Fee Simple
Monthly Total Fees $18
Acceptable Financing Cash, Conventional, FHA, USDA Loan, VA Loan
Membership Fee Required Required
Listing Terms Cash, Conventional, FHA, USDA Loan, VA Loan
Special Listing Condition None
Read Less Info
Want to know what your home might be worth? Contact us for a FREE valuation!

Our team is ready to help you sell your home for the highest possible price ASAP

© 2025 My Florida Regional MLS DBA Stellar MLS. All Rights Reserved.
Bought with SMITH & ASSOCIATES REAL ESTATE
Learn More About LPT Realty







