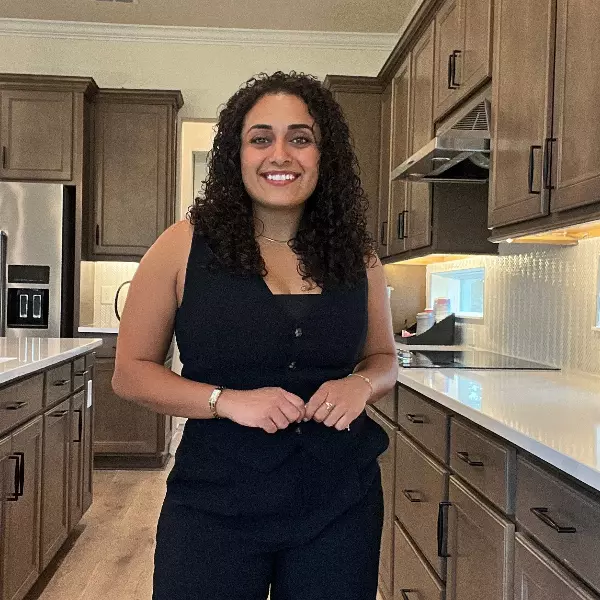$635,000
$675,000
5.9%For more information regarding the value of a property, please contact us for a free consultation.
5 Beds
4 Baths
3,731 SqFt
SOLD DATE : 11/15/2023
Key Details
Sold Price $635,000
Property Type Single Family Home
Sub Type Single Family Residence
Listing Status Sold
Purchase Type For Sale
Square Footage 3,731 sqft
Price per Sqft $170
Subdivision Windcrest Commons
MLS Listing ID T3449907
Sold Date 11/15/23
Bedrooms 5
Full Baths 4
Construction Status Appraisal,Financing,Inspections
HOA Fees $45/ann
HOA Y/N Yes
Originating Board Stellar MLS
Year Built 2005
Annual Tax Amount $4,281
Lot Size 9,147 Sqft
Acres 0.21
Lot Dimensions 130x70
Property Description
**** HOME IS FULLY SOLAR POWERED EXTREMELY LOW UTILTY COSTS **** LOCATION! LOCATION!! LOCATION!!! NO CDD ! NEWER ROOF (2020) NEWER HVAC'S (2021) ! And NEW SOLAR saves on your summer electric bill! Well maintained one street secluded community with less than 30 homes! Beautiful 3731 sq. ft., 5 bedroom/4 bath/3 car OVER-SIZED garage that has a 4ft extension home plus bonus room and pool with no backyard neighbors! Large kitchen with ample counter space has 42" maple cabinets and crown molding built-in desk and large walk-in pantry. Highlights include 5/8" wood floors with 5" baseboard in foyer, family room, formal areas, halls and 5th bedroom. Visiting guests will appreciate the privacy with the attached en-suite bathroom in 4th bedroom upstairs. Master bedroom is oversized with a private sitting area plus a long, shaded balcony for carefree relaxation. Master bath has whirlpool tub decorative columns, double sinks and vanities, large shower and a huge walk-in closet plus a secondary closet. Enjoy the bonus room as a great play space or media room. As an extra convenience, this 2 story home is wired with holiday wiring making plug and go holidays stress-free! Convenient access to great shopping, restaurants, grocery stores and commuter routes to Downtown Tampa, Lakeland, MacDill AFB, and beautiful Florida beaches.
Location
State FL
County Hillsborough
Community Windcrest Commons
Zoning PD
Rooms
Other Rooms Bonus Room, Family Room, Formal Dining Room Separate, Formal Living Room Separate, Inside Utility, Media Room
Interior
Interior Features Ceiling Fans(s), Eat-in Kitchen, High Ceilings, Kitchen/Family Room Combo, Living Room/Dining Room Combo, Master Bedroom Upstairs, Solid Surface Counters, Solid Wood Cabinets, Split Bedroom, Thermostat, Vaulted Ceiling(s), Walk-In Closet(s), Window Treatments
Heating Central
Cooling Central Air
Flooring Carpet, Ceramic Tile, Hardwood, Vinyl
Furnishings Unfurnished
Fireplace false
Appliance Built-In Oven, Cooktop, Dishwasher, Disposal, Ice Maker, Microwave, Refrigerator
Laundry Inside, Laundry Room
Exterior
Exterior Feature Irrigation System, Sidewalk, Sliding Doors
Parking Features Driveway, Garage Door Opener
Garage Spaces 3.0
Pool Auto Cleaner, Gunite, Heated, In Ground, Screen Enclosure
Community Features Deed Restrictions, Sidewalks
Utilities Available BB/HS Internet Available, Cable Available, Cable Connected, Electricity Available, Electricity Connected, Phone Available, Public, Sewer Available, Sewer Connected, Street Lights, Underground Utilities, Water Available, Water Connected
View Trees/Woods
Roof Type Shingle
Porch Covered, Front Porch, Porch, Rear Porch, Screened
Attached Garage true
Garage true
Private Pool Yes
Building
Lot Description In County, Level, Sidewalk, Paved
Story 2
Entry Level Two
Foundation Slab
Lot Size Range 0 to less than 1/4
Sewer Public Sewer
Water Public
Architectural Style Florida, Traditional
Structure Type Block,Stucco
New Construction false
Construction Status Appraisal,Financing,Inspections
Schools
Elementary Schools Buckhorn-Hb
Middle Schools Mulrennan-Hb
High Schools Durant-Hb
Others
Pets Allowed Yes
Senior Community No
Ownership Fee Simple
Monthly Total Fees $45
Acceptable Financing Cash, Conventional, VA Loan
Membership Fee Required Required
Listing Terms Cash, Conventional, VA Loan
Special Listing Condition None
Read Less Info
Want to know what your home might be worth? Contact us for a FREE valuation!

Our team is ready to help you sell your home for the highest possible price ASAP

© 2025 My Florida Regional MLS DBA Stellar MLS. All Rights Reserved.
Bought with KELLER WILLIAMS TAMPA CENTRAL
Learn More About LPT Realty







