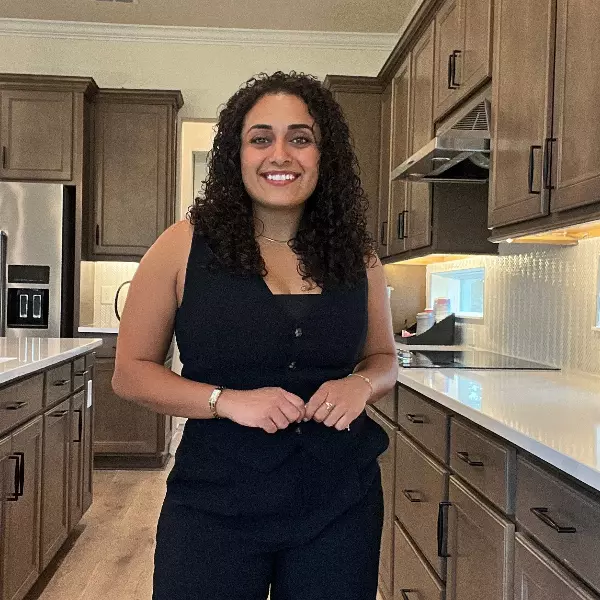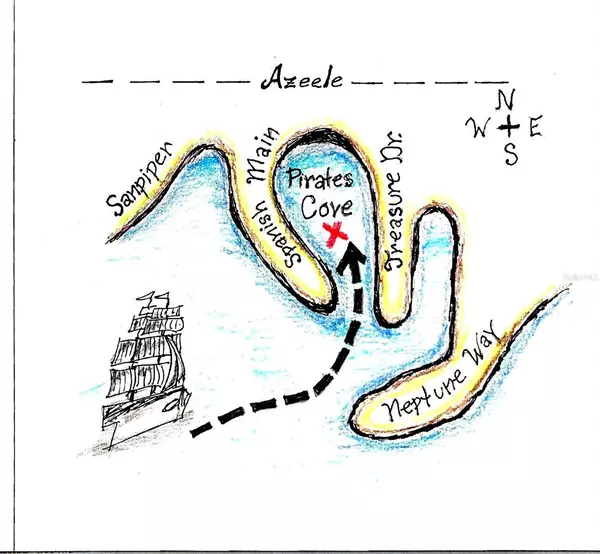$3,000,000
$3,200,000
6.3%For more information regarding the value of a property, please contact us for a free consultation.
4 Beds
5 Baths
4,020 SqFt
SOLD DATE : 11/20/2023
Key Details
Sold Price $3,000,000
Property Type Single Family Home
Sub Type Single Family Residence
Listing Status Sold
Purchase Type For Sale
Square Footage 4,020 sqft
Price per Sqft $746
Subdivision Bayshore Estates 2
MLS Listing ID T3447594
Sold Date 11/20/23
Bedrooms 4
Full Baths 5
HOA Y/N No
Originating Board Stellar MLS
Year Built 1950
Annual Tax Amount $26,027
Lot Size 0.270 Acres
Acres 0.27
Lot Dimensions 90x130
Property Description
Back on market due to buyer's financing so don't miss your chance to acquire one of the best waterfront lots in Beach Park! Locals call it “The Treasure” for a reason. Located on the cul-de-sac of Treasure Drive—one of the most coveted waterfront streets in Beach Park—this charming Spanish Colonial sits on an oversize 90 X 130 lot and offers open water views of Tampa Bay, the St. Pete skyline, and one of Tampa's best kept secrets, secluded Pirate's Cove. It is extremely rare for a house on the west side of Treasure to become available. The neighbors on this street are absolutely wonderful and truly look out for one another. There is a strong sense of community on this street and in this neighborhood. Build your dream home or take advantage of what this happy home has to offer. The floorplan in this 4,020 square foot property is fantastic, with four bedrooms and bathrooms all located on the first floor. The formal living room has a wood burning fireplace and is open to the formal dining and family room, featuring vaulted ceilings. The kitchen has a chef's gas range and a window over the sink with a water view. The house features two bonus rooms, one downstairs and one upstairs. The first floor bonus room, which is connected to two of the bedrooms, has 2 closets and can be used as a study, playroom or a second living room. The upstairs bonus room is very spacious and can be used as a media room, large playroom, office, or a 5th bedroom and has an attached full bath and balcony that overlooks the pool and Tampa Bay. Master suite has French doors that lead out to the pool, an en-suite bath, a huge walk-in closet and is connected to a large room with two doors that can be used for an office, gym, nursery or transformed into a second closet of your dreams. The 1st floor guest bedroom can also be used as an office and has an attached full bath. There are two, 2-car garages, so you can fit 4 cars. On the left side of the house is a Chicago brick driveway that provides additional parking for an RV, boat and trailer, or at least 3-4 more cars. The backyard is private and tranquil, with stunning water views, a protected dock, and covered 10,000 lb. boat lift. Want to take your boat to St. Pete for lunch or dinner? You will be there in 20 minutes. There are also 2 traffic lights in this neighborhood that help with safety while driving, and Treasure Drive offers you a back route to the Howard Frankland Bridge to St. Pete, the Courtney Campbell Causeway to Clearwater, and the Veteran's Expressway to North Tampa. Pick mangoes off not one, but two of your mango trees on the property and make fresh smoothies and margaritas. Sit on your dock and watch dolphins and manatees swim by daily. This home is in an A rated public school zone (Grady, Coleman & Plant) and is close to local shops, dining, private schools, and Tampa International Airport. Location is everything. If you want to move to one of the best waterfront streets in Beach Park, in one of the best neighborhoods in Tampa Bay, now is the time.
Location
State FL
County Hillsborough
Community Bayshore Estates 2
Zoning RS-75
Rooms
Other Rooms Attic, Bonus Room, Den/Library/Office, Family Room, Formal Living Room Separate, Inside Utility
Interior
Interior Features Attic Fan, Built-in Features, Ceiling Fans(s), High Ceilings, Kitchen/Family Room Combo, L Dining, Living Room/Dining Room Combo, Master Bedroom Main Floor, Open Floorplan, Solid Surface Counters, Solid Wood Cabinets, Split Bedroom, Stone Counters, Thermostat, Vaulted Ceiling(s), Walk-In Closet(s), Wet Bar, Window Treatments
Heating Central, Electric
Cooling Central Air, Zoned
Flooring Carpet, Ceramic Tile, Other, Tile
Furnishings Unfurnished
Fireplace true
Appliance Built-In Oven, Convection Oven, Cooktop, Dishwasher, Disposal, Dryer, Exhaust Fan, Freezer, Microwave, Range, Range Hood, Refrigerator, Tankless Water Heater, Trash Compactor, Washer, Wine Refrigerator
Laundry Inside, Laundry Room
Exterior
Exterior Feature French Doors, Irrigation System, Lighting, Private Mailbox, Sidewalk, Sprinkler Metered
Parking Features Boat, Garage Faces Side, Golf Cart Parking, Ground Level, Guest, Off Street, Oversized, Parking Pad, Split Garage
Garage Spaces 4.0
Fence Other, Wood
Pool Heated, In Ground, Lighting, Tile
Utilities Available Public
Waterfront Description Bay/Harbor,Canal - Saltwater
View Y/N 1
Water Access 1
Water Access Desc Bay/Harbor,Bayou,Canal - Saltwater
View Pool, Water
Roof Type Tile
Attached Garage true
Garage true
Private Pool Yes
Building
Lot Description Cul-De-Sac, FloodZone, City Limits, Landscaped, Level, Near Marina, Near Public Transit, Oversized Lot, Sidewalk, Paved
Story 2
Entry Level Two
Foundation Slab
Lot Size Range 1/4 to less than 1/2
Sewer Public Sewer
Water Public
Structure Type Block,Stucco,Wood Frame
New Construction false
Schools
Elementary Schools Grady-Hb
Middle Schools Coleman-Hb
High Schools Plant-Hb
Others
Senior Community No
Ownership Fee Simple
Special Listing Condition None
Read Less Info
Want to know what your home might be worth? Contact us for a FREE valuation!

Our team is ready to help you sell your home for the highest possible price ASAP

© 2025 My Florida Regional MLS DBA Stellar MLS. All Rights Reserved.
Bought with LPT REALTY
Learn More About LPT Realty







