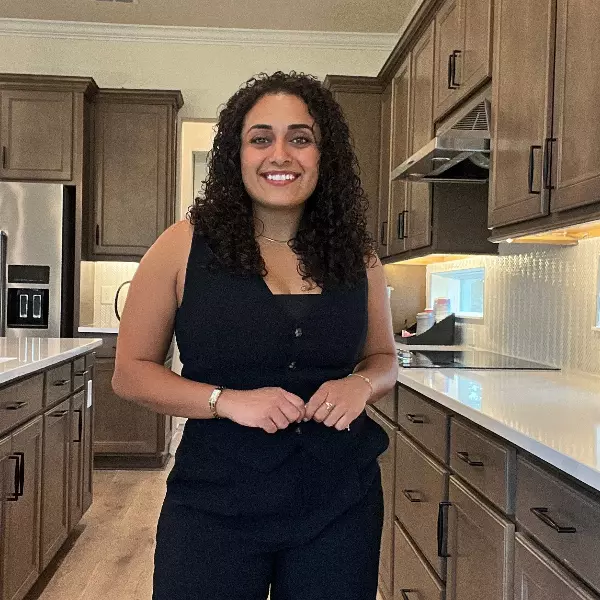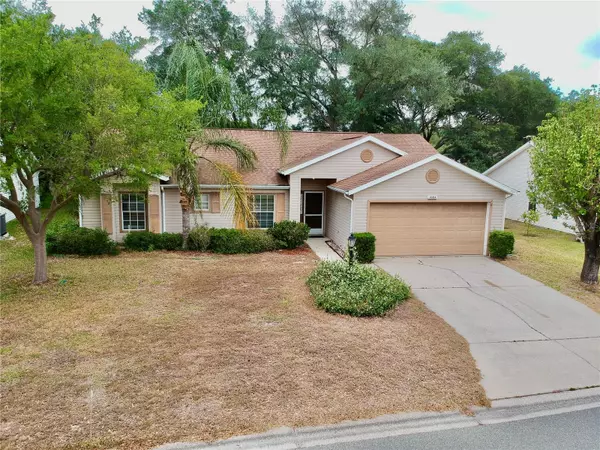$276,500
$259,900
6.4%For more information regarding the value of a property, please contact us for a free consultation.
3 Beds
2 Baths
1,797 SqFt
SOLD DATE : 12/05/2023
Key Details
Sold Price $276,500
Property Type Single Family Home
Sub Type Single Family Residence
Listing Status Sold
Purchase Type For Sale
Square Footage 1,797 sqft
Price per Sqft $153
Subdivision Plantation At Leesburg Tara View
MLS Listing ID G5067426
Sold Date 12/05/23
Bedrooms 3
Full Baths 2
HOA Fees $115/mo
HOA Y/N Yes
Originating Board Stellar MLS
Year Built 1993
Annual Tax Amount $1,811
Lot Size 8,712 Sqft
Acres 0.2
Property Description
This spacious home features a living/dining room combination perfect for entertaining and complete with a built in faux fireplace and two skylights. There are vaulted ceilings and ceiling fans throughout the house. The large family room is banked with windows and a door leading to the outdoor patio. In the kitchen you will find lots of counter space, cabinets, a pantry, Plantation Shutters and a bay window to enjoy the outside views while eating breakfast. There are three bedrooms and two full baths plus a double car garage to complete this home.HVAC installed in July of 2011 and Roof replaced in October 2011. The Plantation at Leesburg features many amenities including golf, tennis, pickle ball, shuffleboard, bocce, horseshoes, softball with concession stand, 3 pools with hot tubs, 3 clubhouses, fishing pier, sand volleyball courts, a covered pavilion with outside kitchen, a restaurant; pro shop; golf cart paths; a sauna; 2 fitness rooms; a batting practice cage; and many activities, entertainment and clubs each week. In addition, there is a diner, a medical clinic, cigar lounge, even a place of worship all within a short golf cart ride. Get ready to enjoy the best of Florida living when you purchase your future home in the Plantation at Leesburg.
Location
State FL
County Lake
Community Plantation At Leesburg Tara View
Zoning PUD
Interior
Interior Features Ceiling Fans(s), Living Room/Dining Room Combo, Master Bedroom Main Floor, Open Floorplan, Skylight(s), Vaulted Ceiling(s), Walk-In Closet(s), Window Treatments
Heating Heat Pump
Cooling Central Air
Flooring Carpet, Tile
Fireplace false
Appliance Dishwasher, Disposal, Dryer, Electric Water Heater, Range, Refrigerator, Washer
Exterior
Exterior Feature Other
Garage Spaces 2.0
Community Features Buyer Approval Required, Clubhouse, Community Mailbox, Deed Restrictions, Fitness Center, Gated, Golf Carts OK, Golf, Pool, Restaurant, Tennis Courts
Utilities Available Electricity Connected, Public, Water Connected
Amenities Available Fence Restrictions, Fitness Center, Gated, Pickleball Court(s), Pool, Recreation Facilities, Shuffleboard Court, Tennis Court(s), Trail(s)
Roof Type Shingle
Attached Garage true
Garage true
Private Pool No
Building
Entry Level One
Foundation Slab
Lot Size Range 0 to less than 1/4
Sewer Public Sewer
Water Public
Structure Type Vinyl Siding
New Construction false
Others
Pets Allowed Yes
HOA Fee Include Guard - 24 Hour,Common Area Taxes,Pool,Management,Pool,Private Road
Senior Community Yes
Pet Size Small (16-35 Lbs.)
Ownership Fee Simple
Monthly Total Fees $115
Acceptable Financing Cash, Conventional
Membership Fee Required Required
Listing Terms Cash, Conventional
Num of Pet 2
Special Listing Condition None
Read Less Info
Want to know what your home might be worth? Contact us for a FREE valuation!

Our team is ready to help you sell your home for the highest possible price ASAP

© 2025 My Florida Regional MLS DBA Stellar MLS. All Rights Reserved.
Bought with MICKI BLACKBURN REALTY
Learn More About LPT Realty







