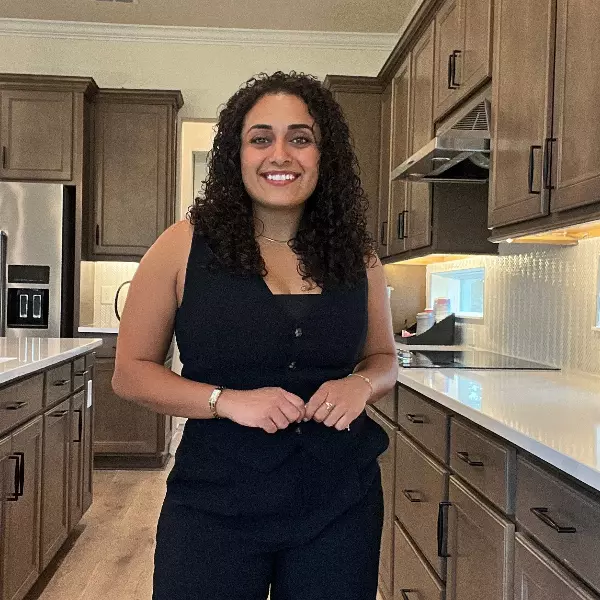$825,000
$865,000
4.6%For more information regarding the value of a property, please contact us for a free consultation.
4 Beds
6 Baths
4,825 SqFt
SOLD DATE : 12/15/2023
Key Details
Sold Price $825,000
Property Type Single Family Home
Sub Type Single Family Residence
Listing Status Sold
Purchase Type For Sale
Square Footage 4,825 sqft
Price per Sqft $170
Subdivision Elysium Club
MLS Listing ID G5071934
Sold Date 12/15/23
Bedrooms 4
Full Baths 4
Half Baths 2
Construction Status Financing,Inspections
HOA Fees $8/ann
HOA Y/N Yes
Originating Board Stellar MLS
Year Built 1988
Annual Tax Amount $5,794
Lot Size 1.050 Acres
Acres 1.05
Property Description
One or more photo(s) has been virtually staged. This custom family home is like walking into a storybook fantasy. As you approach the home you will be welcomed by a beautiful garden and fountain. Perfect for relaxing outside while you watch the butterflies flutter by. This home offers a combination of charm and beauty with two wood burning fireplaces and over 1 acre of property. Entertaining is effortless in this stunning home with a large screened Lanai, wet bar in the living space and even a private MOVIE THEATER perfect for those family nights in. This home also features TWO BONUS ROOMS, two lofts, spiral staircase, additional space in the garage (perfect for tools, storage or a motorcycle/golf cart), solid wood cabinets with granite countertops and Amish hand-scraped engineered hardwood flooring. This luxurious home sits in the exclusive community of Elysium, tucked in the heart of Mount Dora known as ‘Festival City' and minutes from Lake Dora, the marina, shopping, restaurants and golf courses. With quick access to Hwy 429 to Orlando or Hwy 46 to Sanford this home is perfectly centralized and definitely ‘Someplace Special'
Location
State FL
County Orange
Community Elysium Club
Zoning R-CE
Interior
Interior Features Built-in Features, Ceiling Fans(s), Eat-in Kitchen, High Ceilings, Primary Bedroom Main Floor, Skylight(s), Solid Wood Cabinets, Split Bedroom, Stone Counters, Walk-In Closet(s), Wet Bar
Heating Central
Cooling Central Air
Flooring Carpet, Ceramic Tile, Hardwood
Fireplaces Type Family Room, Living Room, Wood Burning
Fireplace true
Appliance Bar Fridge, Built-In Oven, Dishwasher, Electric Water Heater, Microwave, Refrigerator
Laundry Inside, Laundry Room
Exterior
Exterior Feature French Doors, Garden, Irrigation System, Private Mailbox, Rain Gutters
Garage Spaces 2.0
Fence Chain Link
Utilities Available Cable Available, Electricity Connected, Water Connected
Roof Type Shingle
Attached Garage true
Garage true
Private Pool No
Building
Lot Description Oversized Lot
Story 2
Entry Level Two
Foundation Crawlspace
Lot Size Range 1 to less than 2
Sewer Septic Tank
Water Well
Structure Type Block,Brick
New Construction false
Construction Status Financing,Inspections
Others
Pets Allowed Yes
HOA Fee Include Maintenance Grounds
Senior Community No
Ownership Fee Simple
Monthly Total Fees $8
Membership Fee Required Optional
Special Listing Condition None
Read Less Info
Want to know what your home might be worth? Contact us for a FREE valuation!

Our team is ready to help you sell your home for the highest possible price ASAP

© 2025 My Florida Regional MLS DBA Stellar MLS. All Rights Reserved.
Bought with LA ROSA RTY WINTER GARDEN LLC
Learn More About LPT Realty







