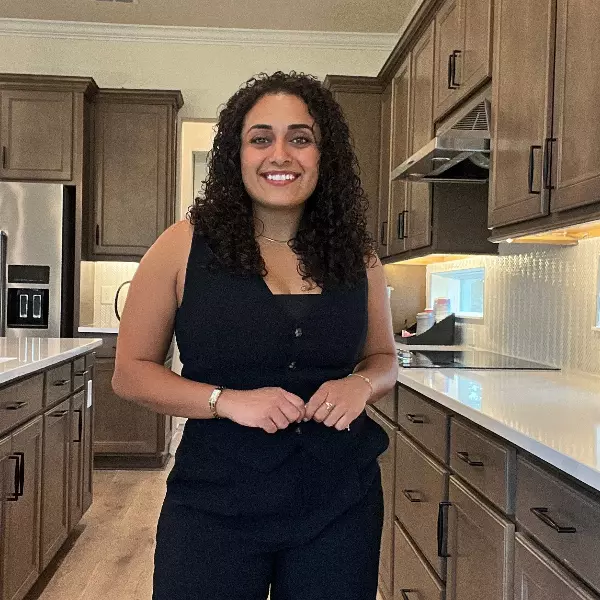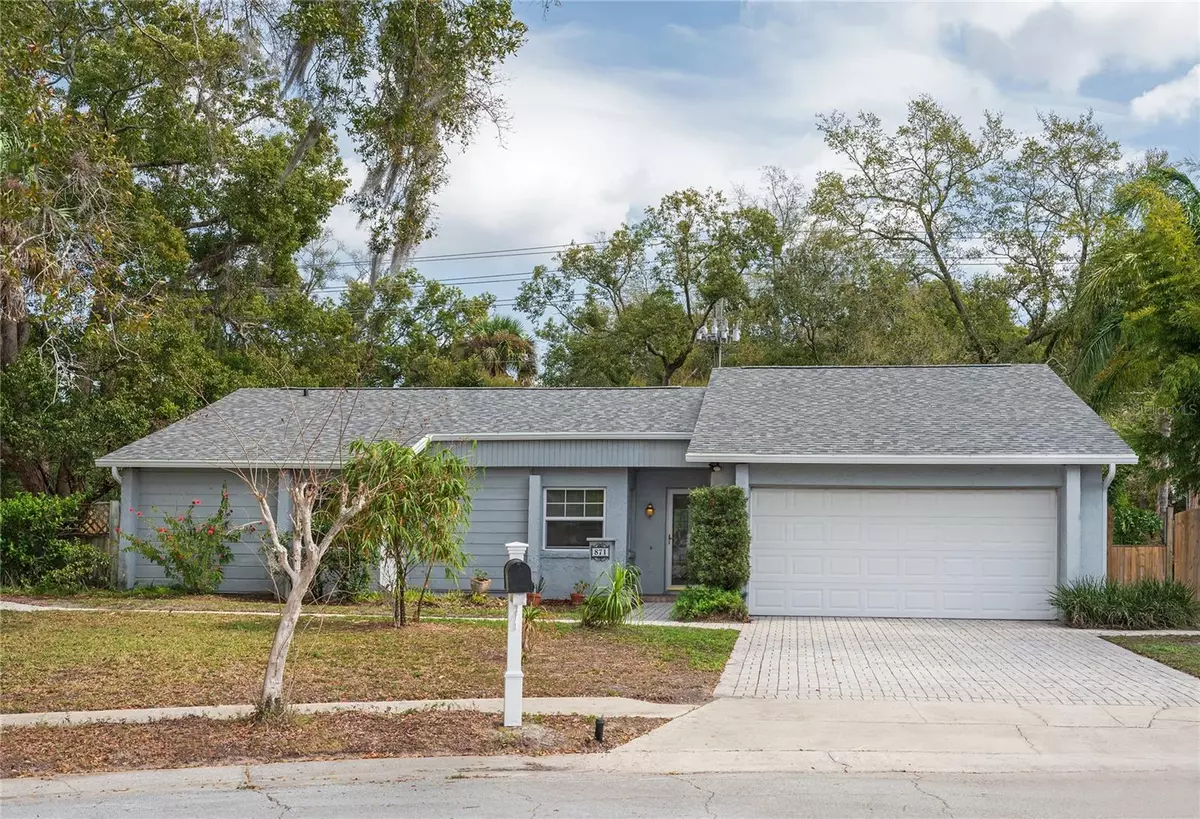$405,000
$390,000
3.8%For more information regarding the value of a property, please contact us for a free consultation.
3 Beds
2 Baths
1,484 SqFt
SOLD DATE : 03/28/2024
Key Details
Sold Price $405,000
Property Type Single Family Home
Sub Type Single Family Residence
Listing Status Sold
Purchase Type For Sale
Square Footage 1,484 sqft
Price per Sqft $272
Subdivision Windtree West
MLS Listing ID O6180946
Sold Date 03/28/24
Bedrooms 3
Full Baths 2
HOA Y/N No
Originating Board Stellar MLS
Year Built 1978
Annual Tax Amount $1,603
Lot Size 9,583 Sqft
Acres 0.22
Property Description
LOCATION! LOCATION! LOCATION! NEW ROOF and NO HOA! Walk or ride bikes to school! The Seminole Wekiva bike trail is just an easy few minutes away! Nestled in a prime location, this home boasts three bedrooms and two updated bathrooms. The home features an open floor plan accentuated by beautiful tile flooring, a vaulted ceiling, a skylight, a gas logs fireplace, and a den with built-ins. The renovated kitchen has solid countertops, recessed lighting, and stainless steel appliances. Additionally, a pantry, utility area, and laundry space with built-ins are conveniently located off the kitchen. Relish the natural light in the sunroom enveloped by windows and revel in the privacy of the fenced backyard, complete with an irrigation system and a pre-installed electrical connection for a potential new spa. The outdoor space is generously enhanced by landscape pavers and decking, further adding to the charm of the property.
Location
State FL
County Seminole
Community Windtree West
Zoning LDR
Rooms
Other Rooms Den/Library/Office
Interior
Interior Features Built-in Features, Ceiling Fans(s), Living Room/Dining Room Combo, Primary Bedroom Main Floor, Skylight(s), Thermostat, Vaulted Ceiling(s)
Heating Natural Gas
Cooling Central Air
Flooring Carpet, Laminate, Tile
Fireplaces Type Ventless
Furnishings Unfurnished
Fireplace true
Appliance Dishwasher, Disposal, Range, Refrigerator, Tankless Water Heater
Laundry Inside
Exterior
Exterior Feature Irrigation System, Private Mailbox, Rain Gutters, Sidewalk, Storage
Garage Spaces 2.0
Fence Fenced, Wood
Community Features Sidewalks
Utilities Available Cable Connected, Natural Gas Connected, Public, Sewer Connected, Street Lights, Underground Utilities, Water Connected
Roof Type Shingle
Porch Enclosed
Attached Garage true
Garage true
Private Pool No
Building
Lot Description City Limits, Level, Sidewalk, Paved
Entry Level One
Foundation Slab
Lot Size Range 0 to less than 1/4
Sewer Public Sewer
Water Public
Architectural Style Ranch
Structure Type Block,Stucco
New Construction false
Schools
Elementary Schools Woodlands Elementary
Middle Schools Rock Lake Middle
High Schools Lyman High
Others
Senior Community No
Ownership Fee Simple
Acceptable Financing Cash, Conventional, FHA, VA Loan
Listing Terms Cash, Conventional, FHA, VA Loan
Special Listing Condition None
Read Less Info
Want to know what your home might be worth? Contact us for a FREE valuation!

Our team is ready to help you sell your home for the highest possible price ASAP

© 2025 My Florida Regional MLS DBA Stellar MLS. All Rights Reserved.
Bought with WEICHERT REALTORS HALLMARK PROPERTIES
Learn More About LPT Realty







