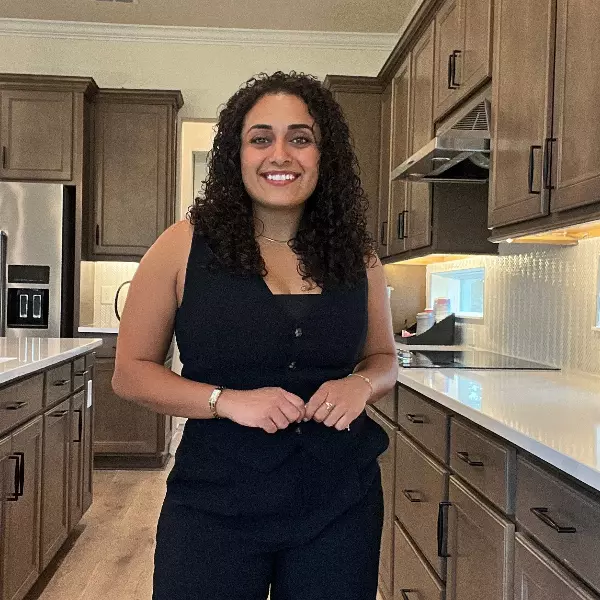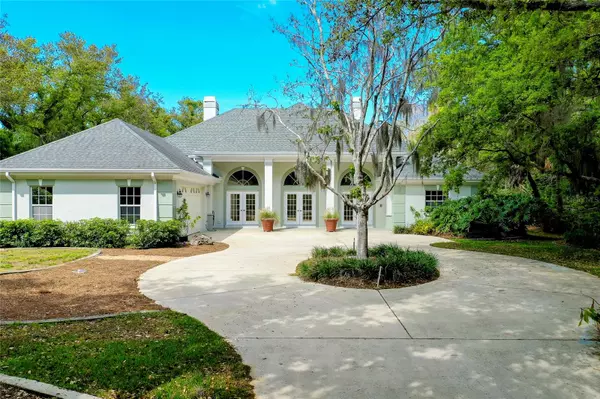$1,150,000
$1,150,000
For more information regarding the value of a property, please contact us for a free consultation.
4 Beds
3 Baths
3,215 SqFt
SOLD DATE : 04/30/2024
Key Details
Sold Price $1,150,000
Property Type Single Family Home
Sub Type Single Family Residence
Listing Status Sold
Purchase Type For Sale
Square Footage 3,215 sqft
Price per Sqft $357
Subdivision Pine Ranch East
MLS Listing ID N6131630
Sold Date 04/30/24
Bedrooms 4
Full Baths 3
HOA Y/N No
Originating Board Stellar MLS
Year Built 1991
Annual Tax Amount $5,750
Lot Size 1.030 Acres
Acres 1.03
Property Description
Welcome to Pine Ranch East, a community of single-family homes with 1-5 acres of land. This charming Colonial-style home sits on over an acre of beautifully landscaped property that offers privacy and tranquility. With 4 bedrooms, 2.5 bathrooms, and 3,912 square feet of living space, this stately home is both spacious and inviting. The front of the house features three sets of French doors that allow natural light to flood the large living and dining area. The high ceilings and intricate trim detail throughout the home add to its elegance. The built-in TV area, bookshelves, and 12x18 tile flooring make for a comfortable living space, while a beautiful stained-glass piece tops another set of French doors, providing a stunning view of the expansive pool area. The primary bedroom is located on one side of the home and boasts an ensuite bathroom with two pedestal sinks, a vanity, and a separate room for the shower and toilet. The primary suite also has French doors that open up to the pool and windows that overlook the lush greenery of the property. Also on this side of the home is a half bath and a large bedroom that has been used as a den/office. A hallway leads to the family room/kitchen combination, which features cathedral ceilings, a fireplace, and plenty of natural light. The kitchen is a chef's dream, with gray granite countertops, a Bosch gas stove top and dishwasher, a Whirlpool fridge, and a GE Profile microwave, all in stainless steel. The eat-in area offers another set of French doors that look onto the pool area, making for a light-filled and inviting space. Next to the kitchen area is a spacious laundry room with high ceilings, another set of French doors, a utility sink with counter space, and entry to the garage. The laundry room also has an enormous pantry space, providing ample storage. There are two more large bedrooms and a full bath that serves as the pool bath. Bedroom 3 features wood flooring and a built-in closet, while Bedroom 4 has a walk-in closet and carpeted flooring. The pool area is a true oasis, with plenty of space for lounging and entertaining, and a stunning view of the foliage in the backyard. The driveway can accommodate multiple cars, and there is a turn-around area that allows for easy entrance and exit. 3 CAR GARAGE, AC 2022, KITCHEN REMODEL 2018, ROOF 2014
Location
State FL
County Sarasota
Community Pine Ranch East
Interior
Interior Features Built-in Features, Cathedral Ceiling(s), Ceiling Fans(s), Central Vaccum, Chair Rail, Coffered Ceiling(s), Crown Molding, Eat-in Kitchen, High Ceilings, Kitchen/Family Room Combo, Living Room/Dining Room Combo, Open Floorplan, Primary Bedroom Main Floor, Skylight(s), Solid Surface Counters, Solid Wood Cabinets, Split Bedroom, Stone Counters, Thermostat, Walk-In Closet(s), Window Treatments
Heating Electric, Heat Pump
Cooling Central Air, Zoned
Flooring Carpet, Ceramic Tile, Hardwood, Tile, Wood
Fireplaces Type Family Room, Gas
Fireplace true
Appliance Built-In Oven, Cooktop, Dishwasher, Disposal, Dryer, Electric Water Heater, Microwave, Refrigerator, Washer
Laundry Electric Dryer Hookup, Inside, Laundry Room
Exterior
Exterior Feature French Doors, Irrigation System, Lighting, Private Mailbox, Sliding Doors
Parking Features Circular Driveway, Driveway, Garage Door Opener, Garage Faces Side
Garage Spaces 3.0
Pool Gunite, In Ground, Lighting, Outside Bath Access, Screen Enclosure
Utilities Available Cable Available, Cable Connected, Electricity Available, Electricity Connected, Propane, Sprinkler Well, Underground Utilities, Water Connected
View Pool, Trees/Woods
Roof Type Shingle
Porch Covered, Front Porch, Patio, Rear Porch, Screened
Attached Garage true
Garage true
Private Pool Yes
Building
Lot Description Landscaped, Level, Oversized Lot, Private
Entry Level One
Foundation Slab
Lot Size Range 1 to less than 2
Sewer Septic Tank
Water Public
Architectural Style Colonial
Structure Type Block,Stucco
New Construction false
Schools
Elementary Schools Laurel Nokomis Elementary
Middle Schools Sarasota Middle
High Schools Venice Senior High
Others
Pets Allowed Yes
Senior Community No
Pet Size Extra Large (101+ Lbs.)
Ownership Fee Simple
Acceptable Financing Cash, Conventional, FHA, VA Loan
Membership Fee Required None
Listing Terms Cash, Conventional, FHA, VA Loan
Special Listing Condition None
Read Less Info
Want to know what your home might be worth? Contact us for a FREE valuation!

Our team is ready to help you sell your home for the highest possible price ASAP

© 2025 My Florida Regional MLS DBA Stellar MLS. All Rights Reserved.
Bought with EDG REALTY LLC
Learn More About LPT Realty







